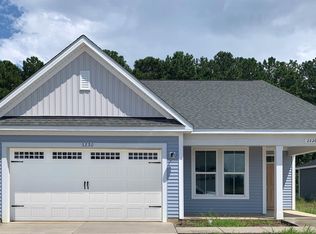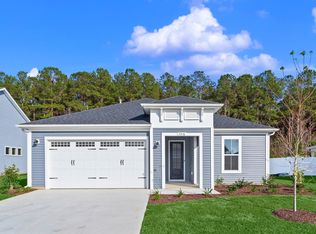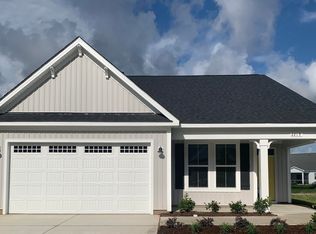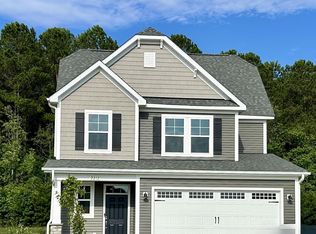Sold for $491,825 on 07/22/25
$491,825
2224 Flatleaf Ct, Longs, SC 29568
4beds
2,815sqft
Single Family Residence
Built in 2025
7,405.2 Square Feet Lot
$486,300 Zestimate®
$175/sqft
$-- Estimated rent
Home value
$486,300
$457,000 - $515,000
Not available
Zestimate® history
Loading...
Owner options
Explore your selling options
What's special
Stroll into the Boardwalk with nearly 2,815 heated square feet of first-floor coastal-inspired features. Upon entering from a large covered front porch, discover a foyer with an optional tray ceiling leading to a spacious drop zone area. Two bedrooms with large closets and a full bath are located on the left with an open dining area showcasing a intricate coffer ceiling. A large, gourmet island in the kitchen offers additional seating and a surplus of counter space for large dinner parties or cooking large meals n this gorgeous gourmet kitchen with upgraded appliances. Enjoy smaller meals with an extended breakfast area looking out onto the beautiful view of your backyard. From the great room, breeze through sliding glass doors onto a large covered porch. The Boardwalk’s owner's suite offers an enormous walk-in closet accompanied by a beautiful master bath with a deluxe shower with seated bench, tiled wall and hinged shower door. This home has the second floor with bedroom, full bath, walk-in closet, and linen closet alongside a spacious loft area. Use this space as a large guest suite, media room, storage, or recreational room. Make the Boardwalk the model you call “home” today!
Zillow last checked: 8 hours ago
Listing updated: July 22, 2025 at 11:20am
Listed by:
Tracey Gollwitzer 910-880-3777,
Today Homes Realty SC, LLC
Bought with:
Lauren Buckler, 119777
Century 21 Palms Realty
Source: CCAR,MLS#: 2513132 Originating MLS: Coastal Carolinas Association of Realtors
Originating MLS: Coastal Carolinas Association of Realtors
Facts & features
Interior
Bedrooms & bathrooms
- Bedrooms: 4
- Bathrooms: 3
- Full bathrooms: 3
Primary bedroom
- Level: Main
Primary bedroom
- Dimensions: 16x14
Bedroom 1
- Level: Main
Bedroom 1
- Dimensions: 13'1x12'9
Bedroom 2
- Level: Main
Bedroom 2
- Dimensions: 13'1x12'4
Bedroom 3
- Level: Second
Bedroom 3
- Dimensions: 13'3x15'2
Dining room
- Dimensions: 14'4x12'8
Great room
- Dimensions: 14'11x19'6
Kitchen
- Dimensions: 11'1x15'7
Interior area
- Total structure area: 3,645
- Total interior livable area: 2,815 sqft
Property
Parking
- Total spaces: 4
- Parking features: Attached, Garage, Two Car Garage
- Attached garage spaces: 2
Lot
- Size: 7,405 sqft
Details
- Additional parcels included: ,
- Parcel number: 22116010013
- Zoning: RES
- Special conditions: None
Construction
Type & style
- Home type: SingleFamily
- Architectural style: Traditional
- Property subtype: Single Family Residence
Condition
- Never Occupied
- New construction: Yes
- Year built: 2025
Details
- Builder model: Boardwalk 308B
- Builder name: Cheseapeake Homes
- Warranty included: Yes
Community & neighborhood
Location
- Region: Longs
- Subdivision: Heritage Park
HOA & financial
HOA
- Has HOA: Yes
- HOA fee: $76 monthly
Price history
| Date | Event | Price |
|---|---|---|
| 7/22/2025 | Sold | $491,825$175/sqft |
Source: | ||
Public tax history
Tax history is unavailable.
Neighborhood: 29568
Nearby schools
GreatSchools rating
- 3/10Daisy Elementary SchoolGrades: PK-5Distance: 6.7 mi
- 3/10Loris Middle SchoolGrades: 6-8Distance: 7.3 mi
- 4/10Loris High SchoolGrades: 9-12Distance: 8 mi
Schools provided by the listing agent
- Elementary: Daisy Elementary School
- Middle: Loris Middle School
- High: Loris High School
Source: CCAR. This data may not be complete. We recommend contacting the local school district to confirm school assignments for this home.

Get pre-qualified for a loan
At Zillow Home Loans, we can pre-qualify you in as little as 5 minutes with no impact to your credit score.An equal housing lender. NMLS #10287.
Sell for more on Zillow
Get a free Zillow Showcase℠ listing and you could sell for .
$486,300
2% more+ $9,726
With Zillow Showcase(estimated)
$496,026


