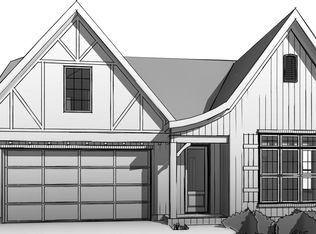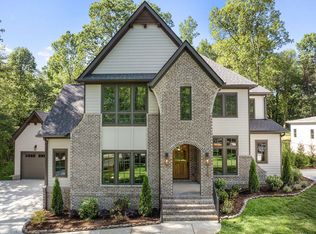Sold for $875,000
$875,000
2224 Fairmount Rd W, Signal Mountain, TN 37377
4beds
3,493sqft
Single Family Residence
Built in 2024
0.46 Acres Lot
$-- Zestimate®
$251/sqft
$6,115 Estimated rent
Home value
Not available
Estimated sales range
Not available
$6,115/mo
Zestimate® history
Loading...
Owner options
Explore your selling options
What's special
When home ownership exceeds your very expectations of finding ''the house'', and you are in the county (lower personal property taxes) on Signal Mountain surrounded by trees on a completely level lot, you have discovered Boutique Living (new custom construction) by Curate. Offering a generous, open flow of living and dining that lives as well outside as it does indoors. With a clean, seamless design throughout with simple but commanding details such as crowned ceilings and hardwoods throughout. Streaming with natural light from walls of energy efficient windows bringing the outside in, a park-like setting and comfort will be a constant force. Ten foot ceilings and eight foot doors dominate the first level. The family room with fireplace and dining area open to a covered patio expanding both area outdoors. A dedicated study, office, library or music room is strategically placed away from the family fun to allow isolation for total concentration. The main level primary retreat is quietly tucked away on the back where privacy abounds. Complemented by a spacious and spa like en suite bathroom and walk in closet with second washer & dryer hook up. This primary bedroom oasis is a true escape from the hustle and bustle of the rest of the home. Three additional guest suites with full baths and a bonus room that is ideal for play, media or exercise room are located on the second level with walk-in storage for all your treasures and holiday decor. In addition, 300 square feet of unfinished potential exists. Convenient to Nolan Elementary and Signal Mountain Middle and High Schools and within just minutes of the Signal Mountain Business District to include a great grocery experience at Pruett's. NEW Signal Mountain Home. No Place Like It!
Zillow last checked: 8 hours ago
Listing updated: November 13, 2024 at 03:52pm
Listed by:
Linda Brock 423-364-4663,
Real Estate Partners Chattanooga LLC
Bought with:
Linda Brock, 258780
Real Estate Partners Chattanooga LLC
Source: Greater Chattanooga Realtors,MLS#: 1500153
Facts & features
Interior
Bedrooms & bathrooms
- Bedrooms: 4
- Bathrooms: 5
- Full bathrooms: 4
- 1/2 bathrooms: 1
Primary bedroom
- Level: First
Bedroom
- Level: Second
Bedroom
- Level: Second
Bedroom
- Level: Second
Bathroom
- Description: Bathroom Half
- Level: First
Bathroom
- Description: Full Bathroom
- Level: First
Bathroom
- Description: Full Bathroom
- Level: Second
Bathroom
- Description: Full Bathroom
- Level: Second
Bathroom
- Description: Full Bathroom
- Level: Second
Bonus room
- Level: Second
Dining room
- Level: First
Laundry
- Level: Second
Living room
- Level: First
Office
- Level: First
Other
- Description: Foyer: Level: First
- Level: First
Heating
- Central, Electric
Cooling
- Central Air, Electric, Multi Units
Appliances
- Included: Bar Fridge, Disposal, Dishwasher, Gas Cooktop, Gas Water Heater, Microwave, Oven, Refrigerator, Tankless Water Heater, Wall Oven
- Laundry: Electric Dryer Hookup, Gas Dryer Hookup, Laundry Room, Upper Level, Washer Hookup
Features
- Ceiling Fan(s), Chandelier, Double Vanity, Entrance Foyer, Eat-in Kitchen, Granite Counters, High Ceilings, High Speed Internet, Kitchen Island, Low Flow Plumbing Fixtures, Pantry, Primary Downstairs, Recessed Lighting, Walk-In Closet(s), Separate Shower, Tub/shower Combo, En Suite, Split Bedrooms, Connected Shared Bathroom
- Flooring: Carpet, Hardwood, Tile, Engineered Hardwood
- Windows: Insulated Windows, Low-Emissivity Windows, Vinyl Frames
- Has basement: No
- Number of fireplaces: 1
- Fireplace features: Den, Family Room, Gas Log
Interior area
- Total structure area: 3,493
- Total interior livable area: 3,493 sqft
- Finished area above ground: 3,493
- Finished area below ground: 0
Property
Parking
- Total spaces: 2
- Parking features: Concrete, Driveway, Garage, Garage Door Opener, Off Street, Garage Faces Side, Kitchen Level
- Attached garage spaces: 2
Features
- Levels: Two
- Stories: 2
- Patio & porch: Covered, Deck, Front Porch, Patio, Porch, Porch - Covered
- Exterior features: Misting System, Private Yard, Rain Gutters
- Pool features: None
- Spa features: None
Lot
- Size: 0.46 Acres
- Dimensions: 75 x 268 irr
- Features: Level, Sprinklers In Front, Sprinklers In Rear, Wooded
Details
- Additional structures: None
- Parcel number: 089b A 016.04
- Special conditions: Standard
Construction
Type & style
- Home type: SingleFamily
- Architectural style: Other
- Property subtype: Single Family Residence
Materials
- Brick, Fiber Cement
- Foundation: Slab
- Roof: Asphalt,Shingle
Condition
- New construction: Yes
- Year built: 2024
Details
- Builder name: Boutique Living by Curate
- Warranty included: Yes
Utilities & green energy
- Sewer: Septic Tank
- Water: Public
- Utilities for property: Cable Available, Electricity Connected, Natural Gas Available, Phone Available, Underground Utilities, Water Connected
Community & neighborhood
Security
- Security features: Smoke Detector(s), Security System
Community
- Community features: None
Location
- Region: Signal Mountain
- Subdivision: None
Other
Other facts
- Listing terms: Cash,Conventional,VA Loan
- Road surface type: Paved
Price history
| Date | Event | Price |
|---|---|---|
| 11/13/2024 | Sold | $875,000$251/sqft |
Source: Greater Chattanooga Realtors #1500153 Report a problem | ||
| 10/13/2024 | Contingent | $875,000$251/sqft |
Source: Greater Chattanooga Realtors #1500153 Report a problem | ||
| 9/18/2024 | Listed for sale | $875,000-12.1%$251/sqft |
Source: Greater Chattanooga Realtors #1500153 Report a problem | ||
| 9/4/2024 | Listing removed | $995,000+10.7%$285/sqft |
Source: Greater Chattanooga Realtors #1386193 Report a problem | ||
| 8/14/2024 | Price change | $899,000-9.6%$257/sqft |
Source: Greater Chattanooga Realtors #1386193 Report a problem | ||
Public tax history
| Year | Property taxes | Tax assessment |
|---|---|---|
| 2024 | $2,151 +669.2% | $95,750 +666% |
| 2023 | $280 | $12,500 |
Find assessor info on the county website
Neighborhood: Fairmount
Nearby schools
GreatSchools rating
- 8/10Nolan Elementary SchoolGrades: K-5Distance: 2 mi
- 8/10Signal Mountain Middle/High SchoolGrades: 6-12Distance: 2.3 mi
Schools provided by the listing agent
- Elementary: Nolan Elementary
- Middle: Signal Mountain Middle
- High: Signal Mtn
Source: Greater Chattanooga Realtors. This data may not be complete. We recommend contacting the local school district to confirm school assignments for this home.
Get pre-qualified for a loan
At Zillow Home Loans, we can pre-qualify you in as little as 5 minutes with no impact to your credit score.An equal housing lender. NMLS #10287.

