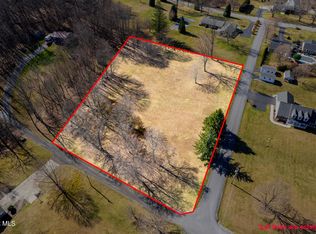Sold for $400,000
$400,000
2224 Egolf Rd, Bedford, PA 15522
4beds
4,073sqft
Single Family Residence
Built in 1964
1.56 Acres Lot
$401,000 Zestimate®
$98/sqft
$2,571 Estimated rent
Home value
$401,000
Estimated sales range
Not available
$2,571/mo
Zestimate® history
Loading...
Owner options
Explore your selling options
What's special
Welcome to this charming brick ranch home in the heart of Bedford, PA!! Just minutes from the downtown area but offering beautiful mountain views and a large 1.557 acre lot. The spacious main house features three bedrooms and two full bathrooms, large kitchen with pantry, a bright living room with a wood burning fireplace, dining area great for dinners and guests, and a convenient first floor laundry room. Finished basement with a large rec room and another wood burning fireplace. There is an unfinished portion of the basement offering a kitchen area that's perfect for canning all those fresh garden vegetables and offering ample storage. Hardwood floors, wood trim, replacement windows and 200-ampere electric. Two-car garage and a paved driveway. Attached to the main house is a fabulous in-law suite or guest quarters. This section of the home offers a living room, kitchen, sunroom, full bathroom and one bedroom. Outside you will find an in-ground swimming pool for all to enjoy and have fun on those hot summer days. Quality home in a terrific location!!
Zillow last checked: 8 hours ago
Listing updated: July 23, 2025 at 10:30am
Listed by:
Sean Bardell 814-977-8731,
Howard Hanna Bardell Realty
Bought with:
Herschel Miller, RS374792
Charis Realty Group Bedford
Source: AHAR,MLS#: 76931
Facts & features
Interior
Bedrooms & bathrooms
- Bedrooms: 4
- Bathrooms: 3
- Full bathrooms: 3
Bedroom 1
- Level: Main
Bedroom 2
- Level: Main
Bedroom 3
- Level: Main
Bedroom 4
- Description: In-Law Suite
- Level: Main
Bathroom 1
- Level: Main
Bathroom 2
- Level: Main
Dining room
- Level: Main
Kitchen
- Level: Main
Kitchen
- Description: In-Law Suite
- Level: Main
Living room
- Level: Main
Living room
- Description: In-Law Suite
- Level: Main
Sunroom
- Description: In-Law Suite
- Level: Main
Heating
- Radiant, Electric
Cooling
- None
Appliances
- Included: Dishwasher, Range
Features
- Ceiling Fan(s)
- Flooring: Vinyl, Wood, Carpet, Ceramic Tile
- Windows: Insulated Windows
- Basement: Walk-Out Access,Partial,Finished
- Number of fireplaces: 2
- Fireplace features: Wood Burning
Interior area
- Total structure area: 4,073
- Total interior livable area: 4,073 sqft
- Finished area above ground: 2,522
- Finished area below ground: 1,551
Property
Parking
- Total spaces: 2
- Parking features: Asphalt, Driveway, Garage, Garage Door Opener, Off Street
- Garage spaces: 2
Features
- Levels: One
- Patio & porch: Patio
- Exterior features: Rain Gutters
- Has private pool: Yes
- Pool features: Solar Cover, Pool Cover, Diving Board, In Ground
- Fencing: Chain Link,Vinyl
- Has view: Yes
Lot
- Size: 1.56 Acres
- Features: Views, Year Round Access
Details
- Additional structures: See Remarks
- Parcel number: F.090.00058K & part of F.090.00367
- Zoning: None
- Special conditions: Standard
Construction
Type & style
- Home type: SingleFamily
- Architectural style: Ranch
- Property subtype: Single Family Residence
Materials
- Brick, Frame
- Foundation: Block, Slab
- Roof: Shingle
Condition
- Year built: 1964
Utilities & green energy
- Sewer: Septic Tank
- Water: Well
- Utilities for property: Electricity Connected
Community & neighborhood
Location
- Region: Bedford
- Subdivision: Other
Other
Other facts
- Listing terms: Cash,Conventional,PHFA,Rural Housing,VA Loan
Price history
| Date | Event | Price |
|---|---|---|
| 7/23/2025 | Sold | $400,000-3.6%$98/sqft |
Source: | ||
| 3/20/2025 | Listed for sale | $415,000$102/sqft |
Source: | ||
Public tax history
| Year | Property taxes | Tax assessment |
|---|---|---|
| 2024 | $3,455 +2.5% | $256,600 |
| 2023 | $3,369 -5.4% | $256,600 |
| 2022 | $3,560 -4.3% | $256,600 |
Find assessor info on the county website
Neighborhood: 15522
Nearby schools
GreatSchools rating
- 4/10Bedford El SchoolGrades: K-5Distance: 3 mi
- 6/10Bedford Middle SchoolGrades: 6-8Distance: 1.7 mi
- 7/10Bedford Senior High SchoolGrades: 9-12Distance: 1.9 mi

Get pre-qualified for a loan
At Zillow Home Loans, we can pre-qualify you in as little as 5 minutes with no impact to your credit score.An equal housing lender. NMLS #10287.
