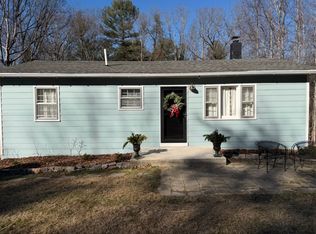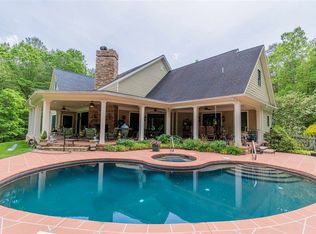Closed
$312,500
2224 Davis Shop Rd, Earlysville, VA 22936
3beds
1,680sqft
Single Family Residence
Built in 2014
4.04 Acres Lot
$325,900 Zestimate®
$186/sqft
$2,218 Estimated rent
Home value
$325,900
$293,000 - $362,000
$2,218/mo
Zestimate® history
Loading...
Owner options
Explore your selling options
What's special
Welcome to this FANTASTIC property! Ranch home nestled on 4 scenic acres in Western Albemarle. A RARE FIND, this property offers a perfect blend of nature, comfort, and convenience. Enjoy the walking paths that meander through established woods, leading to stream at back of property, then unwind on spacious front porch. The crepe myrtle-lined driveway sets the stage, leading to a home thoughtfully set back from neighboring properties for added privacy. The wooded property directly opposite the street is designated for conservation use, you can be confident, your peaceful view will remain. The inside is unexpectedly roomy, featuring an open-concept design. Welcoming foyer opens to large living room & spacious eat-in kitchen. Split-bedroom floor plan includes a spacious primary suite with dual closets and a spa-inspired bath featuring a soaking tub and separate shower. Two additional bedrooms, a full bath, and a large laundry room are located on the opposite wing of the home, offering flexibility and functionality. With excellent road frontage and just minutes to Glass House Winery and Hark Vineyards this is a rare chance to own a peaceful retreat in one of Albemarle’s most desirable locations. Fiber Optic Internet!
Zillow last checked: 8 hours ago
Listing updated: June 05, 2025 at 10:10am
Listed by:
TREY DURHAM 434-409-8308,
KELLER WILLIAMS ALLIANCE - CHARLOTTESVILLE,
SAVAGE & COMPANY 434-218-0552,
KELLER WILLIAMS ALLIANCE - CHARLOTTESVILLE
Bought with:
MATT WHITE, 0225251485
REDFIN CORPORATION
Source: CAAR,MLS#: 662980 Originating MLS: Charlottesville Area Association of Realtors
Originating MLS: Charlottesville Area Association of Realtors
Facts & features
Interior
Bedrooms & bathrooms
- Bedrooms: 3
- Bathrooms: 2
- Full bathrooms: 2
- Main level bathrooms: 2
- Main level bedrooms: 3
Primary bedroom
- Level: First
Bedroom
- Level: First
Primary bathroom
- Level: First
Bathroom
- Level: First
Foyer
- Level: First
Kitchen
- Level: First
Laundry
- Level: First
Living room
- Level: First
Heating
- Heat Pump
Cooling
- Heat Pump
Appliances
- Included: Dishwasher, Electric Range, Microwave, Refrigerator
- Laundry: Washer Hookup, Dryer Hookup
Features
- Primary Downstairs, Walk-In Closet(s), Entrance Foyer, Eat-in Kitchen
- Has basement: No
- Number of fireplaces: 1
- Fireplace features: One, Wood Burning
Interior area
- Total structure area: 2,256
- Total interior livable area: 1,680 sqft
- Finished area above ground: 1,680
- Finished area below ground: 0
Property
Parking
- Total spaces: 2
- Parking features: Detached, Garage
- Garage spaces: 2
Features
- Levels: One
- Stories: 1
- Patio & porch: Front Porch, Porch
- Has view: Yes
- View description: Residential, Trees/Woods
Lot
- Size: 4.04 Acres
- Features: Partially Cleared, Wooded
- Topography: Rolling
Details
- Additional structures: Shed(s)
- Parcel number: 017000000002E0
- Zoning description: RA Rural Area
Construction
Type & style
- Home type: SingleFamily
- Architectural style: Ranch
- Property subtype: Single Family Residence
Materials
- Manufactured
- Foundation: Block
Condition
- New construction: No
- Year built: 2014
Utilities & green energy
- Sewer: Septic Tank
- Water: Private, Well
- Utilities for property: Fiber Optic Available
Community & neighborhood
Community
- Community features: Stream
Location
- Region: Earlysville
- Subdivision: NONE
Price history
| Date | Event | Price |
|---|---|---|
| 6/4/2025 | Sold | $312,500-10.7%$186/sqft |
Source: | ||
| 4/30/2025 | Pending sale | $349,900$208/sqft |
Source: | ||
| 4/10/2025 | Listed for sale | $349,900$208/sqft |
Source: | ||
Public tax history
| Year | Property taxes | Tax assessment |
|---|---|---|
| 2025 | $2,221 +13.5% | $248,400 +8.4% |
| 2024 | $1,957 -5.1% | $229,100 -5.1% |
| 2023 | $2,062 +2.5% | $241,400 +2.5% |
Find assessor info on the county website
Neighborhood: 22936
Nearby schools
GreatSchools rating
- 8/10Meriwether Lewis Elementary SchoolGrades: K-5Distance: 8.8 mi
- 7/10Joseph T Henley Middle SchoolGrades: 6-8Distance: 12.9 mi
- 9/10Western Albemarle High SchoolGrades: 9-12Distance: 13.2 mi
Schools provided by the listing agent
- Elementary: Ivy Elementary
- Middle: Henley
- High: Western Albemarle
Source: CAAR. This data may not be complete. We recommend contacting the local school district to confirm school assignments for this home.

Get pre-qualified for a loan
At Zillow Home Loans, we can pre-qualify you in as little as 5 minutes with no impact to your credit score.An equal housing lender. NMLS #10287.
Sell for more on Zillow
Get a free Zillow Showcase℠ listing and you could sell for .
$325,900
2% more+ $6,518
With Zillow Showcase(estimated)
$332,418
