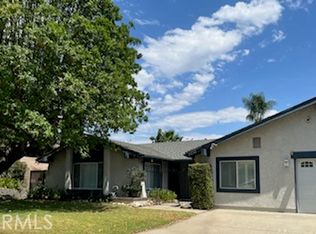Sold for $1,078,000 on 03/24/25
Listing Provided by:
Lisa Sparks Watson DRE #01954695 909-714-2893,
BERKSHIRE HATH HM SVCS CA PROP
Bought with: KELLER WILLIAMS REALTY COLLEGE PARK
$1,078,000
2224 Coolcrest Way, Upland, CA 91784
4beds
2,322sqft
Single Family Residence
Built in 1976
10,030 Square Feet Lot
$1,051,700 Zestimate®
$464/sqft
$4,440 Estimated rent
Home value
$1,051,700
$947,000 - $1.17M
$4,440/mo
Zestimate® history
Loading...
Owner options
Explore your selling options
What's special
This gorgeous home has been so meticulously loved and cared for that it is move-in ready, sparing it's new owner any renovation work! Every detail reflects a commitment to quality that embodies timeless elegance with modern comfort. You will be greeted in the entryway by the warmth of gleaming wood floors, a stunning statement piece chandelier and the abundance of natural light streaming through the windows in each room throughout the home. The kitchen is a culinary haven of elegance and smart design. Crafted with care, the gorgeous cabinets feature drawers that pull out effortlessly, providing easy access to all pots, pans, and all kitchen essentials. The focal point of the family room is a cozy fireplace adding an element of warmth and charm. Enjoy the spacious and private backyard oasis with a pool and spa and beautiful landscaping along every edge. This backyard retreat offers the perfect spot to lounge and savor your morning coffee or host family gatherings. This is a serene escape where nature blends seamlessly with the comforts of home. The master suite is a sanctuary featuring a perfectly sized walk-in closet and a spacious vanity area in the attached bathroom suite. This home is truly where memories will be made and cherished.
Zillow last checked: 8 hours ago
Listing updated: September 08, 2025 at 11:36am
Listing Provided by:
Lisa Sparks Watson DRE #01954695 909-714-2893,
BERKSHIRE HATH HM SVCS CA PROP
Bought with:
Brenda Geraci, DRE #01373612
KELLER WILLIAMS REALTY COLLEGE PARK
Source: CRMLS,MLS#: CV25047671 Originating MLS: California Regional MLS
Originating MLS: California Regional MLS
Facts & features
Interior
Bedrooms & bathrooms
- Bedrooms: 4
- Bathrooms: 3
- Full bathrooms: 3
- Main level bathrooms: 1
- Main level bedrooms: 1
Bedroom
- Features: Bedroom on Main Level
Bathroom
- Features: Bathtub, Dual Sinks, Full Bath on Main Level, Granite Counters, Separate Shower, Walk-In Shower
Kitchen
- Features: Granite Counters, Remodeled, Updated Kitchen
Other
- Features: Walk-In Closet(s)
Heating
- Central
Cooling
- Central Air, Gas
Appliances
- Included: Dishwasher, Disposal, Gas Oven, Gas Range, Microwave, Water Heater
- Laundry: Laundry Room
Features
- Breakfast Bar, Block Walls, Ceiling Fan(s), Separate/Formal Dining Room, Granite Counters, High Ceilings, Bar, Bedroom on Main Level, Walk-In Closet(s)
- Flooring: Carpet, Vinyl
- Doors: Double Door Entry, Sliding Doors
- Windows: Drapes, Plantation Shutters
- Has fireplace: Yes
- Fireplace features: Family Room
- Common walls with other units/homes: No Common Walls
Interior area
- Total interior livable area: 2,322 sqft
Property
Parking
- Total spaces: 3
- Parking features: Door-Multi, Garage Faces Front, Garage, RV Access/Parking, Storage
- Attached garage spaces: 3
Features
- Levels: Two
- Stories: 2
- Entry location: Main level
- Patio & porch: Concrete, Covered
- Exterior features: Lighting
- Has private pool: Yes
- Pool features: Heated, In Ground, Private
- Has spa: Yes
- Spa features: In Ground
- Fencing: Block,Good Condition,Wood
- Has view: Yes
- View description: Neighborhood
Lot
- Size: 10,030 sqft
- Features: Cul-De-Sac, Front Yard, Sprinklers In Rear, Sprinklers In Front, Lawn
Details
- Additional structures: Shed(s), Sauna Private
- Parcel number: 1004081070000
- Special conditions: Standard
Construction
Type & style
- Home type: SingleFamily
- Architectural style: Traditional
- Property subtype: Single Family Residence
Materials
- Drywall
- Foundation: Block
Condition
- Turnkey
- New construction: No
- Year built: 1976
Utilities & green energy
- Electric: 220 Volts in Garage
- Sewer: Public Sewer
- Water: Public
- Utilities for property: Cable Connected, Electricity Connected, Natural Gas Connected, Water Connected
Community & neighborhood
Security
- Security features: Carbon Monoxide Detector(s), Smoke Detector(s)
Community
- Community features: Sidewalks
Location
- Region: Upland
Other
Other facts
- Listing terms: Cash,Conventional,FHA,VA Loan
- Road surface type: Paved
Price history
| Date | Event | Price |
|---|---|---|
| 3/24/2025 | Sold | $1,078,000-2%$464/sqft |
Source: | ||
| 3/21/2025 | Pending sale | $1,100,000$474/sqft |
Source: | ||
| 3/6/2025 | Contingent | $1,100,000$474/sqft |
Source: | ||
| 3/5/2025 | Listed for sale | $1,100,000$474/sqft |
Source: | ||
| 3/5/2025 | Contingent | $1,100,000$474/sqft |
Source: | ||
Public tax history
| Year | Property taxes | Tax assessment |
|---|---|---|
| 2025 | $8,288 +3.3% | $760,085 +2% |
| 2024 | $8,023 +1.5% | $745,181 +2% |
| 2023 | $7,903 +2.2% | $730,569 +2% |
Find assessor info on the county website
Neighborhood: 91784
Nearby schools
GreatSchools rating
- 7/10Valencia Elementary SchoolGrades: K-6Distance: 0.3 mi
- 9/10Pioneer Junior High SchoolGrades: 7-8Distance: 1.2 mi
- 7/10Upland High SchoolGrades: 9-12Distance: 2.7 mi
Get a cash offer in 3 minutes
Find out how much your home could sell for in as little as 3 minutes with a no-obligation cash offer.
Estimated market value
$1,051,700
Get a cash offer in 3 minutes
Find out how much your home could sell for in as little as 3 minutes with a no-obligation cash offer.
Estimated market value
$1,051,700
