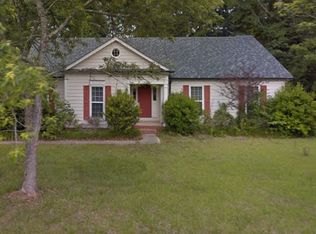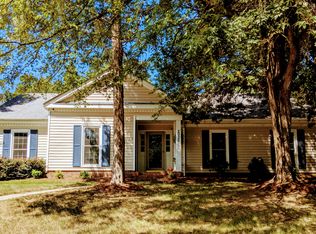Closed
$369,000
2224 Clonmel Pl, Charlotte, NC 28262
3beds
1,759sqft
Single Family Residence
Built in 1985
0.39 Acres Lot
$371,300 Zestimate®
$210/sqft
$1,981 Estimated rent
Home value
$371,300
$345,000 - $401,000
$1,981/mo
Zestimate® history
Loading...
Owner options
Explore your selling options
What's special
Just in time for spring, this meticulously maintained home presents an excellent opportunity for homeowners seeking outdoor living, ample driveway space, and an elegant floor plan. The property boasts stunning landscaping, exceptional curb appeal, and a newly installed roof in 2023.Inside, you will discover freshly painted interior walls, a stunning glass-framed entry door, LVP flooring throughout, and a formal living room, dining room, kitchen with ample counter space, breakfast area, and a versatile den perfect for a home office or an evening lounge, enhanced by a wood-burning fireplace. Upstairs, there are three bedrooms and two full bathrooms, each illuminated with abundant natural light.The primary bedroom features a cathedral ceiling that enhances the sense of space, complemented by a stunning bathroom equipped with dual vanity, a walk-in, and a renovated shower spacious enough for two. The shower includes a skylight, a bench, and a rain showerhead.
Zillow last checked: 8 hours ago
Listing updated: May 22, 2025 at 10:46am
Listing Provided by:
Nathaniel Duclos Nathaniel.Duclos@cbrealty.com,
Coldwell Banker Realty
Bought with:
Jenn Finnegan
Keller Williams South Park
Source: Canopy MLS as distributed by MLS GRID,MLS#: 4248961
Facts & features
Interior
Bedrooms & bathrooms
- Bedrooms: 3
- Bathrooms: 3
- Full bathrooms: 2
- 1/2 bathrooms: 1
Primary bedroom
- Level: Upper
Bedroom s
- Level: Upper
Bedroom s
- Level: Upper
Bathroom half
- Level: Main
Bathroom full
- Level: Upper
Bathroom full
- Level: Upper
Breakfast
- Level: Main
Den
- Level: Main
Dining room
- Level: Main
Dining room
- Level: Main
Kitchen
- Level: Main
Laundry
- Level: Main
Living room
- Level: Main
Heating
- Electric, Heat Pump
Cooling
- Ceiling Fan(s), Central Air, Electric
Appliances
- Included: Dishwasher, Disposal, Electric Oven, Electric Water Heater, Microwave, Refrigerator with Ice Maker
- Laundry: Electric Dryer Hookup, Laundry Closet, Lower Level, Washer Hookup
Features
- Flooring: Vinyl
- Doors: French Doors, Storm Door(s)
- Has basement: No
- Attic: Walk-In
- Fireplace features: Den, Wood Burning
Interior area
- Total structure area: 1,759
- Total interior livable area: 1,759 sqft
- Finished area above ground: 1,759
- Finished area below ground: 0
Property
Parking
- Total spaces: 2
- Parking features: Driveway, Detached Garage, Garage Door Opener, Garage Faces Front, Garage on Main Level
- Garage spaces: 2
- Has uncovered spaces: Yes
- Details: Large concrete driveway with detached 2 car garage
Features
- Levels: Two
- Stories: 2
- Patio & porch: Deck
- Fencing: Back Yard,Fenced
Lot
- Size: 0.39 Acres
- Dimensions: 78 x 215 x 85 x 212
- Features: Wooded
Details
- Parcel number: 05124144
- Zoning: N1-A
- Special conditions: Standard
Construction
Type & style
- Home type: SingleFamily
- Property subtype: Single Family Residence
Materials
- Fiber Cement, Vinyl
- Foundation: Slab
- Roof: Shingle
Condition
- New construction: No
- Year built: 1985
Utilities & green energy
- Sewer: Public Sewer
- Water: City
- Utilities for property: Cable Connected, Electricity Connected
Community & neighborhood
Security
- Security features: Carbon Monoxide Detector(s), Smoke Detector(s)
Location
- Region: Charlotte
- Subdivision: Wexford
Other
Other facts
- Listing terms: Cash,Conventional,FHA,VA Loan
- Road surface type: Concrete, Paved
Price history
| Date | Event | Price |
|---|---|---|
| 5/22/2025 | Sold | $369,000+2.8%$210/sqft |
Source: | ||
| 4/22/2025 | Pending sale | $359,000$204/sqft |
Source: | ||
| 4/21/2025 | Listed for sale | $359,000+79.5%$204/sqft |
Source: | ||
| 3/11/2020 | Sold | $200,000$114/sqft |
Source: | ||
| 2/5/2020 | Pending sale | $200,000$114/sqft |
Source: Keller Williams Ballantyne Area #3587417 | ||
Public tax history
| Year | Property taxes | Tax assessment |
|---|---|---|
| 2025 | -- | $320,100 |
| 2024 | $2,577 +3.6% | $320,100 |
| 2023 | $2,487 +28.9% | $320,100 +71.2% |
Find assessor info on the county website
Neighborhood: Harris-Houston
Nearby schools
GreatSchools rating
- 2/10Stoney Creek ElementaryGrades: K-5Distance: 2.3 mi
- 4/10James Martin MiddleGrades: 6-8Distance: 3.7 mi
- 3/10Julius L. Chambers High SchoolGrades: 9-12Distance: 3.8 mi
Schools provided by the listing agent
- Elementary: Stoney Creek
- Middle: James Martin
- High: Julius L. Chambers
Source: Canopy MLS as distributed by MLS GRID. This data may not be complete. We recommend contacting the local school district to confirm school assignments for this home.
Get a cash offer in 3 minutes
Find out how much your home could sell for in as little as 3 minutes with a no-obligation cash offer.
Estimated market value
$371,300
Get a cash offer in 3 minutes
Find out how much your home could sell for in as little as 3 minutes with a no-obligation cash offer.
Estimated market value
$371,300

