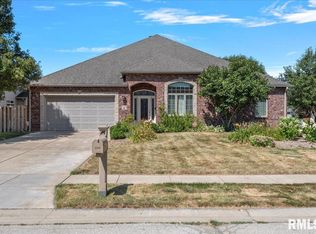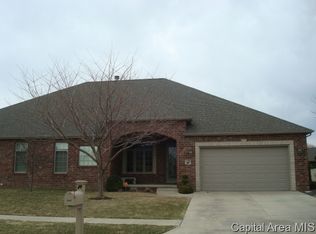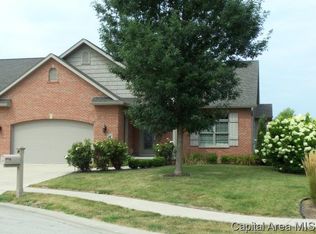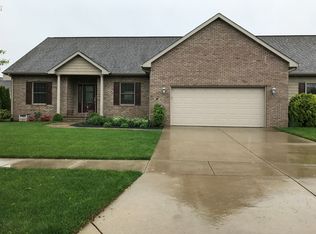Sold for $476,000 on 08/28/24
$476,000
2224 Charlack Ave, Springfield, IL 62704
5beds
3,635sqft
Single Family Residence, Residential
Built in 2007
7,623 Square Feet Lot
$507,200 Zestimate®
$131/sqft
$3,500 Estimated rent
Home value
$507,200
$472,000 - $548,000
$3,500/mo
Zestimate® history
Loading...
Owner options
Explore your selling options
What's special
Absolutely phenomenal, attached home located in the desirable Fox Meadows West community. Large 4 bedroom, 3 bath ranch home completely remodeled and fresh! The main floor features stunning solid hardwood flooring and soaring ceilings. The living room leads into a chef's style kitchen that includes brand new upgraded gallery appliances. You'll enjoy those cozy fall nights while looking into the family room with a gas fireplace and custom stone wall. The incredibly spacious primary suite features a generous walk-in closet and spa-like bathroom with a large air-jet soaker tub/ shower. Two additional bedrooms and a shared hall bath wrap up the main floor. NOW... get excited! Just a short stroll down to the completely finished basement you'll find your very own private speakeasy! This incredible space features a custom bar with Kitchen Aid appliances, wine cellar, billiard room, and large entertaining family room. If that wasn't enough, check out 2 additional large bedrooms with closet space galore. Additionally, the 3rd bathroom features a separate glam room that could be used for an at home masseuse. Outside, soak up the sun on your stone patio. If it's too hot, just hit a button and the electric awning will save the day. Rest easy with the whole-home generator, irrigation system, security system, and home warranty. RUN! Call your agent of choice today to see this fabulous home.
Zillow last checked: 8 hours ago
Listing updated: September 01, 2024 at 01:01pm
Listed by:
Bradley Libbra Pref:217-313-3138,
Keller Williams Capital
Bought with:
Eric Easley, 475115865
The Real Estate Group, Inc.
Source: RMLS Alliance,MLS#: CA1030476 Originating MLS: Capital Area Association of Realtors
Originating MLS: Capital Area Association of Realtors

Facts & features
Interior
Bedrooms & bathrooms
- Bedrooms: 5
- Bathrooms: 3
- Full bathrooms: 3
Bedroom 1
- Level: Main
- Dimensions: 18ft 4in x 13ft 0in
Bedroom 2
- Level: Main
- Dimensions: 12ft 0in x 12ft 0in
Bedroom 3
- Level: Main
- Dimensions: 10ft 2in x 12ft 0in
Bedroom 4
- Level: Basement
- Dimensions: 21ft 5in x 12ft 9in
Bedroom 5
- Level: Basement
- Dimensions: 14ft 2in x 16ft 1in
Other
- Level: Main
- Dimensions: 9ft 6in x 12ft 8in
Other
- Level: Basement
Other
- Area: 1834
Family room
- Level: Basement
- Dimensions: 16ft 1in x 22ft 5in
Kitchen
- Level: Main
- Dimensions: 14ft 5in x 16ft 1in
Laundry
- Level: Main
Living room
- Level: Main
- Dimensions: 16ft 4in x 22ft 1in
Main level
- Area: 1801
Recreation room
- Level: Basement
Heating
- Forced Air
Cooling
- Central Air
Appliances
- Included: Dishwasher, Disposal, Microwave, Range, Refrigerator, Gas Water Heater
Features
- Bar, Vaulted Ceiling(s), Wet Bar, Solid Surface Counter, Ceiling Fan(s), Central Vacuum, High Speed Internet
- Windows: Blinds
- Basement: Egress Window(s),Finished,Full
- Attic: Storage
- Number of fireplaces: 1
- Fireplace features: Family Room, Gas Log
Interior area
- Total structure area: 1,801
- Total interior livable area: 3,635 sqft
Property
Parking
- Total spaces: 2
- Parking features: Attached, On Street
- Attached garage spaces: 2
- Has uncovered spaces: Yes
- Details: Number Of Garage Remotes: 2
Features
- Patio & porch: Patio, Porch
Lot
- Size: 7,623 sqft
- Dimensions: 7,623 sq ft
- Features: Corner Lot, Level
Details
- Parcel number: 2206.0381036
Construction
Type & style
- Home type: SingleFamily
- Architectural style: Ranch
- Property subtype: Single Family Residence, Residential
Materials
- Frame, Brick, Vinyl Siding
- Foundation: Concrete Perimeter
- Roof: Shingle
Condition
- New construction: No
- Year built: 2007
Utilities & green energy
- Sewer: Public Sewer
- Water: Public
- Utilities for property: Cable Available
Green energy
- Energy efficient items: Appliances, High Efficiency Air Cond, High Efficiency Heating, Water Heater
Community & neighborhood
Security
- Security features: Security System
Location
- Region: Springfield
- Subdivision: Fox Meadow West
HOA & financial
HOA
- Has HOA: Yes
- HOA fee: $150 annually
- Services included: Maintenance Grounds
Other
Other facts
- Road surface type: Paved
Price history
| Date | Event | Price |
|---|---|---|
| 8/28/2024 | Sold | $476,000+10.7%$131/sqft |
Source: | ||
| 7/17/2024 | Pending sale | $429,900$118/sqft |
Source: | ||
| 7/16/2024 | Listed for sale | $429,900+34.3%$118/sqft |
Source: | ||
| 12/11/2023 | Sold | $320,000$88/sqft |
Source: Public Record | ||
Public tax history
| Year | Property taxes | Tax assessment |
|---|---|---|
| 2024 | $9,844 +4.5% | $123,201 +9.5% |
| 2023 | $9,419 +4.9% | $112,533 +6% |
| 2022 | $8,979 +3.7% | $106,201 +3.9% |
Find assessor info on the county website
Neighborhood: 62704
Nearby schools
GreatSchools rating
- 9/10Owen Marsh Elementary SchoolGrades: K-5Distance: 1.2 mi
- 3/10Benjamin Franklin Middle SchoolGrades: 6-8Distance: 1.5 mi
- 7/10Springfield High SchoolGrades: 9-12Distance: 2.8 mi

Get pre-qualified for a loan
At Zillow Home Loans, we can pre-qualify you in as little as 5 minutes with no impact to your credit score.An equal housing lender. NMLS #10287.



