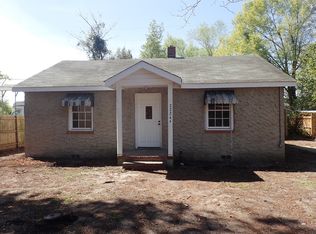Sold for $415,000
$415,000
2224 Brandon Road, Wilmington, NC 28405
2beds
2,153sqft
Single Family Residence
Built in 1943
9,147.6 Square Feet Lot
$470,800 Zestimate®
$193/sqft
$1,987 Estimated rent
Home value
$470,800
$443,000 - $508,000
$1,987/mo
Zestimate® history
Loading...
Owner options
Explore your selling options
What's special
TWO FULL HOUSES ON ONE LOT. Details are for front house (2/1.5, 1323 s/f). Front house has significant work already completed - new HVAC, new windows newer on-demand hot water heater. Renovations done in 2016 include opening living room wall to kitchen, new plumbing/wiring in kitchen, granite, stainless appliances. Work was permitted. Second bath needs shower to be a full bath - space has been allocated for large shower so it is ready for installation. Both baths could use renovation.
Staircase leads to two unfinished areas that could be office/bedroom/workout/storage (2nd floor not included in square feet). The windows make the space currently feel very usable. House still needs ''finish'' renovation. Rear house is 2/1, 830 sf and is not only fully furnished ($4,000 in furnishings recently) but renovated and very cute. Just rented for 1 year at $1800, which must be honored. It is hard coat stucco and has a lovely, private patio. Privacy fence between the houses. Roof age on rear home is unknown but HVAC is new.
Neighborhood is sweet with 1940s bungalows, amid mature oaks and is under 2 miles to the airport and to downtown, historic Wilmington and the Cape Fear River. Public playground right in the neighborhood and very easy pedal (or walk) to breweries, pizza and the new ''Soda Pop'' district - a growing area with plans for more restaurants and shopping.
Zillow last checked: 8 hours ago
Listing updated: April 20, 2023 at 08:47am
Listed by:
Jennifer A Ford 910-264-3838,
RE/MAX Essential
Bought with:
Jessie Fairbairn, 292186
Nest Realty
Source: Hive MLS,MLS#: 100370518 Originating MLS: Cape Fear Realtors MLS, Inc.
Originating MLS: Cape Fear Realtors MLS, Inc.
Facts & features
Interior
Bedrooms & bathrooms
- Bedrooms: 2
- Bathrooms: 2
- Full bathrooms: 1
- 1/2 bathrooms: 1
Primary bedroom
- Level: Primary Living Area
Dining room
- Features: Formal
Heating
- Gas Pack
Cooling
- Central Air, Heat Pump
Appliances
- Included: Electric Oven, Built-In Microwave, Refrigerator, Dishwasher
- Laundry: Laundry Room
Features
- Master Downstairs
- Flooring: Wood
- Basement: None
- Attic: Floored,Permanent Stairs
Interior area
- Total structure area: 1,323
- Total interior livable area: 2,153 sqft
Property
Parking
- Total spaces: 2
- Parking features: On Street, Off Street, On Site
- Uncovered spaces: 2
Accessibility
- Accessibility features: None
Features
- Levels: One
- Stories: 1
- Patio & porch: Porch
- Exterior features: None
- Pool features: None
- Fencing: Back Yard,Wood,Privacy
- Waterfront features: None
Lot
- Size: 9,147 sqft
- Dimensions: 60 x 157
- Features: Interior Lot
Details
- Additional structures: Guest House
- Parcel number: Ro4815006018000
- Zoning: R-10
- Special conditions: Standard
Construction
Type & style
- Home type: SingleFamily
- Property subtype: Single Family Residence
Materials
- Wood Siding
- Foundation: Crawl Space
- Roof: Shingle
Condition
- New construction: No
- Year built: 1943
Utilities & green energy
- Sewer: Public Sewer
- Water: Public
- Utilities for property: Natural Gas Connected, Sewer Available, Water Available
Green energy
- Green verification: None
Community & neighborhood
Location
- Region: Wilmington
- Subdivision: Princess Place
Other
Other facts
- Listing agreement: Exclusive Right To Sell
- Listing terms: Cash,Conventional
- Road surface type: Paved
Price history
| Date | Event | Price |
|---|---|---|
| 4/15/2025 | Listing removed | $2,449$1/sqft |
Source: Zillow Rentals Report a problem | ||
| 2/28/2025 | Listed for rent | $2,449-9.3%$1/sqft |
Source: Zillow Rentals Report a problem | ||
| 2/2/2025 | Listing removed | $2,700$1/sqft |
Source: Zillow Rentals Report a problem | ||
| 1/2/2025 | Listed for rent | $2,700$1/sqft |
Source: Zillow Rentals Report a problem | ||
| 11/23/2024 | Listing removed | $2,700$1/sqft |
Source: Zillow Rentals Report a problem | ||
Public tax history
| Year | Property taxes | Tax assessment |
|---|---|---|
| 2025 | $2,685 +20.9% | $456,300 +78.7% |
| 2024 | $2,222 +3% | $255,400 |
| 2023 | $2,158 -0.6% | $255,400 |
Find assessor info on the county website
Neighborhood: Chestnut Height/Princess Place
Nearby schools
GreatSchools rating
- 5/10Annie H Snipes ElementaryGrades: K-5Distance: 0.4 mi
- 6/10Williston MiddleGrades: 6-8Distance: 1.2 mi
- 3/10New Hanover HighGrades: 9-12Distance: 0.8 mi
Get pre-qualified for a loan
At Zillow Home Loans, we can pre-qualify you in as little as 5 minutes with no impact to your credit score.An equal housing lender. NMLS #10287.
Sell for more on Zillow
Get a Zillow Showcase℠ listing at no additional cost and you could sell for .
$470,800
2% more+$9,416
With Zillow Showcase(estimated)$480,216
