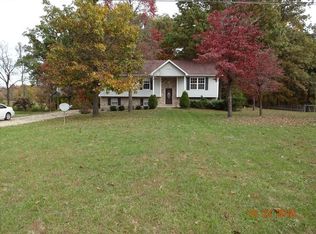Pending! Sellers are Accepting back up Offers! What a Great place on approximately 3/4 acre on a wooded lot with a Brand new 32x12' Deck across the back of house. Inside features include open cathedral ceiling, brand new ceiling fans, Brushed nickel door hinges and knobs, Updated Hall Bath with wood look tile, New Light fixtures in Kitchen. Dining, hallway, and all 3Bedrooms. New Carport soffitt and Lighting. Heat and Air are 2 years old. Roof is 6 years old. Theres also a Nice well built 12x16 shed in the back yard, with a 3/4 loft, and a firepit. The stakes are up on the right side in backyard, and line start 10 ' from neighbors fence. Such a Handy Location
This property is off market, which means it's not currently listed for sale or rent on Zillow. This may be different from what's available on other websites or public sources.
