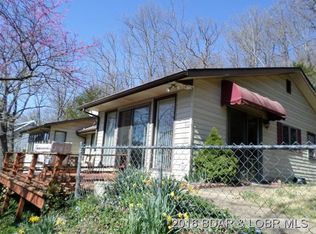STUNNING, from the incredible lake views to the custom finishes throughout! This 6 bedroom 4.5 bathroom 3 car garage home will captivate you with every detail. The large kitchen features custom cabinets, granite countertops, tile backsplash, and the rare stove-top-pot-filler. The open concept living area with its vaulted ceilings and bamboo hard wood floors will dazzle. The master retreat with gorgeous views and a breathtaking bathroom that features dual vanities, a soaker tub, a large walk in tile shower with dual heads will invite you to relax and unwind. 2 more bedrooms and 2 more bathrooms will complete your main floor living. Downstairs offers more of the same, large spaces and great views. From the 30 X 30 great room, 12 foot ceilings, a third EN SUITE, theater room, and another garage. This home has it all, set up your showing to see it!. This home is truly a you have to see it to believe it ! Additional lot and 12X28 community slip minutes from home available for addition $$
This property is off market, which means it's not currently listed for sale or rent on Zillow. This may be different from what's available on other websites or public sources.
