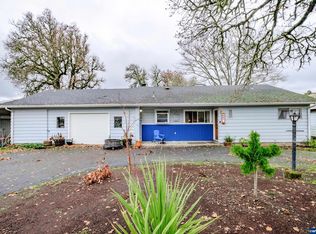Accepted Offer with Contingencies. Convenient location & lots of extras for price. Roomy traditional home. Living room w/fireplace & built-in bookcases, opens to dining & kitchen area w/HW flooring. Massive bonus/family room w/fireplace, extensive windows & southern exposure. Main level bath, spacious office & laundry complete first floor. Upper level-3 bedrooms & full bath. Expansive deck off family rm. Garden shed off HUGE RV storage building &/or dream shop. Fenced, private & landscaped property w/irrigation. Additional on-site parking.
This property is off market, which means it's not currently listed for sale or rent on Zillow. This may be different from what's available on other websites or public sources.

