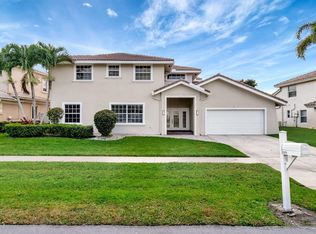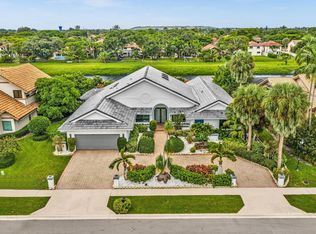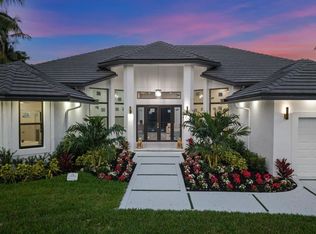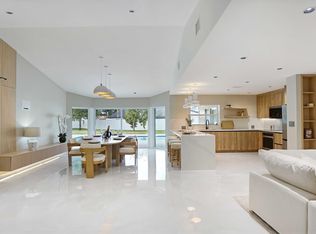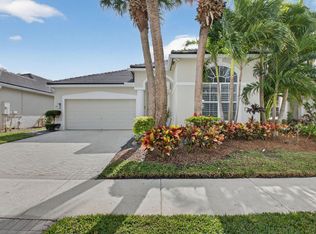One-story captivating custom contemporary in Thornhill Green, a highly esteemed Central Boca Raton community. Fully renovated in 2024, this 5 bedroom, 4.1 bathroom house blends modern elegance with chic and casual design in the heart of Boca Raton.Attention to detail and no expense spared, this home has new impact windows and doors, and porcelain floors throughout. The top-of-the-line custom kitchen is an entertainer's dream. The large island and backsplash boasts Quartzite countertops. The intriguing entryway leads to a true open concept floorplan, beckoning with abundant natural light highlighting the unique finishes of this luxurious yet comfortable space with flexible living and eating areas. The primary bedroom is a generously sized room with clean lines and modern finishes and the primary bathroom has an exquisite shower with beautiful detailing in the tile and lighting choices. An outdoor shower is just outside the slider from the primary bedroom to the patio. The highlight of the backyard is the brand-new heated lap pool and aluminum gazebo with outdoor kitchen surrounded by turf and a golf putting green for outdoor activities.
The home is situated on over a quarter of an acre with a large side yard with endless possibilities. Ideal for gracious entertaining and peaceful evenings at home, 22233 Hollyhock Trail is perfectly located in the heart of Central Boca Raton's sought-after Thornhill Green neighborhood walking distance to houses of worship, and minutes from the Class A Simon's Properties Town Center Boca Mall, the beach, Mizner Park and downtown Boca Raton.
Square footage should be independently verified.
The information published and provided including but not limited to prices, measurements, square footages, lot sizes, features, finishes, and calculations are subject to errors, omissions or changes without notice. All such information should be independently verified. All parties should perform their own due to verify all information.
For sale
$2,195,000
22233 Hollyhock Trail, Boca Raton, FL 33433
5beds
2,472sqft
Est.:
Single Family Residence
Built in 1979
0.27 Acres Lot
$-- Zestimate®
$888/sqft
$83/mo HOA
What's special
Modern eleganceLarge islandAbundant natural lightQuartzite countertopsLuxurious yet comfortable spaceOpen concept floorplanUnique finishes
- 259 days |
- 1,022 |
- 33 |
Zillow last checked: 8 hours ago
Listing updated: December 22, 2025 at 02:23am
Listed by:
Dovi Ettedgui 561-900-8395,
Serhant,
Kai Hakim 561-302-3921,
Serhant
Source: BeachesMLS,MLS#: RX-11090425 Originating MLS: Beaches MLS
Originating MLS: Beaches MLS
Tour with a local agent
Facts & features
Interior
Bedrooms & bathrooms
- Bedrooms: 5
- Bathrooms: 5
- Full bathrooms: 4
- 1/2 bathrooms: 1
Rooms
- Room types: Den/Office, Family Room, Storage
Primary bedroom
- Level: M
- Area: 199.2 Square Feet
- Dimensions: 12 x 16.6
Kitchen
- Level: M
- Area: 387.8 Square Feet
- Dimensions: 14 x 27.7
Living room
- Level: M
- Area: 415.52 Square Feet
- Dimensions: 21.2 x 19.6
Heating
- Central
Cooling
- Ceiling Fan(s), Central Air
Appliances
- Included: Cooktop, Dishwasher, Disposal, Dryer, Freezer, Ice Maker, Microwave, Electric Range, Refrigerator, Wall Oven, Washer, Electric Water Heater
- Laundry: Inside, Laundry Closet
Features
- Bar, Built-in Features, Closet Cabinets, Custom Mirror, Entry Lvl Lvng Area, Walk-In Closet(s), Central Vacuum
- Flooring: Ceramic Tile, Marble
- Windows: Impact Glass, Impact Glass (Complete)
- Common walls with other units/homes: Corner
Interior area
- Total structure area: 2,670
- Total interior livable area: 2,472 sqft
Video & virtual tour
Property
Parking
- Parking features: Driveway, Commercial Vehicles Prohibited
- Has uncovered spaces: Yes
Features
- Stories: 1
- Patio & porch: Open Patio
- Exterior features: Auto Sprinkler, Awning(s), Built-in Barbecue, Custom Lighting, Outdoor Shower
- Has private pool: Yes
- Pool features: Concrete, Equipment Included, In Ground
- Has view: Yes
- View description: Garden, Pool
- Waterfront features: None
Lot
- Size: 0.27 Acres
- Features: < 1/4 Acre, West of US-1
Details
- Parcel number: 00424728040000870
- Zoning: AR
- Other equipment: Intercom
Construction
Type & style
- Home type: SingleFamily
- Architectural style: Contemporary
- Property subtype: Single Family Residence
Materials
- CBS, Other
- Roof: Concrete
Condition
- Resale
- New construction: No
- Year built: 1979
Utilities & green energy
- Sewer: Public Sewer
- Water: Public
- Utilities for property: Cable Connected, Underground Utilities
Community & HOA
Community
- Features: Bike - Jog, Sidewalks
- Security: Burglar Alarm, Entry Phone, Motion Detector, Security System Owned, Closed Circuit Camera(s), Smoke Detector(s)
- Subdivision: Thornhill Green
HOA
- Has HOA: Yes
- HOA fee: $83 monthly
- Application fee: $150
Location
- Region: Boca Raton
Financial & listing details
- Price per square foot: $888/sqft
- Tax assessed value: $928,494
- Annual tax amount: $16,588
- Date on market: 5/14/2025
- Listing terms: Cash,Conventional
Estimated market value
Not available
Estimated sales range
Not available
$7,795/mo
Price history
Price history
| Date | Event | Price |
|---|---|---|
| 5/14/2025 | Listed for sale | $2,195,000-12%$888/sqft |
Source: | ||
| 5/14/2025 | Listing removed | $2,495,000$1,009/sqft |
Source: | ||
| 2/18/2025 | Listed for sale | $2,495,000$1,009/sqft |
Source: | ||
| 2/18/2025 | Listing removed | $2,495,000$1,009/sqft |
Source: | ||
| 1/28/2025 | Price change | $2,495,000-9.3%$1,009/sqft |
Source: | ||
Public tax history
Public tax history
| Year | Property taxes | Tax assessment |
|---|---|---|
| 2024 | $16,587 +3.5% | $928,494 +4.3% |
| 2023 | $16,029 -6.5% | $889,840 -4.5% |
| 2022 | $17,150 +40.7% | $931,922 +49.5% |
Find assessor info on the county website
BuyAbility℠ payment
Est. payment
$14,957/mo
Principal & interest
$10923
Property taxes
$3183
Other costs
$851
Climate risks
Neighborhood: 33433
Nearby schools
GreatSchools rating
- 10/10Del Prado Elementary SchoolGrades: K-5Distance: 0.6 mi
- 9/10Omni Middle SchoolGrades: 6-8Distance: 3.8 mi
- 8/10Spanish River Community High SchoolGrades: 6-12Distance: 4 mi
Schools provided by the listing agent
- Middle: Omni Middle School
- High: Spanish River Community High School
Source: BeachesMLS. This data may not be complete. We recommend contacting the local school district to confirm school assignments for this home.
- Loading
- Loading
