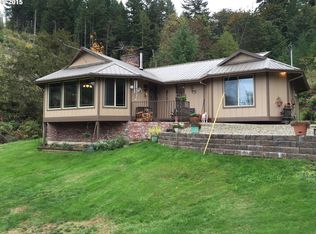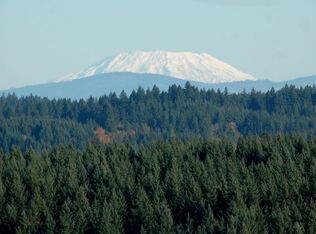Always wanted a home in the country? Here's your chance to live your dream while owning income producing property! With 10+ acres of marketable timber and a second residence that is currently rented. Work from home? Need space for your business? Here it is! Your dream SHOP is concrete, wired, set up for tubular floor heating, with it's own separate high speed fiber internet connection. How about growing your own food? Barn, pasture, garden space, multiple outbuildings. Endless possibilities!
This property is off market, which means it's not currently listed for sale or rent on Zillow. This may be different from what's available on other websites or public sources.

