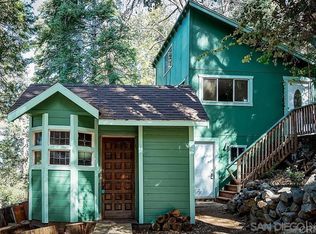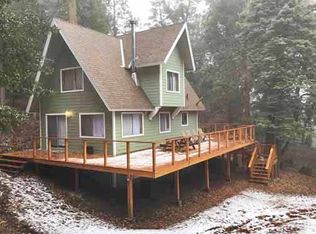This property is off market, which means it's not currently listed for sale or rent on Zillow. This may be different from what's available on other websites or public sources.
Off market
$95,508
22230 Crestline Rd, Palomar Mountain, CA 92060
--beds
--baths
--sqft
Unknown
Built in ----
-- sqft lot
$-- Zestimate®
$--/sqft
$2,357 Estimated rent
Home value
Not available
Estimated sales range
Not available
$2,357/mo
Zestimate® history
Loading...
Owner options
Explore your selling options
What's special
Price history
| Date | Event | Price |
|---|---|---|
| 3/18/2022 | Sold | $340,000+4.6% |
Source: | ||
| 2/18/2022 | Pending sale | $325,000 |
Source: | ||
| 2/10/2022 | Listed for sale | $325,000+116.7% |
Source: | ||
| 12/28/2017 | Sold | $150,000 |
Source: Agent Provided Report a problem | ||
Public tax history
Tax history is unavailable.
Find assessor info on the county website
Neighborhood: 92060
Nearby schools
GreatSchools rating
- 5/10Pauma Elementary SchoolGrades: K-8Distance: 8.7 mi
- 6/10Valley Center HighGrades: 9-12Distance: 10.3 mi

Get pre-qualified for a loan
At Zillow Home Loans, we can pre-qualify you in as little as 5 minutes with no impact to your credit score.An equal housing lender. NMLS #10287.

