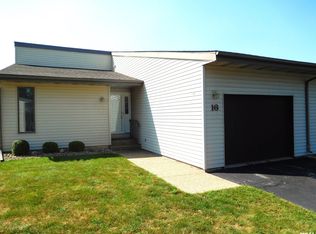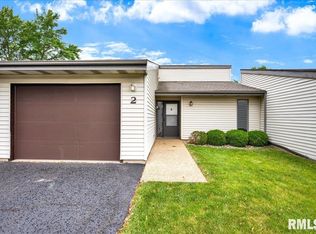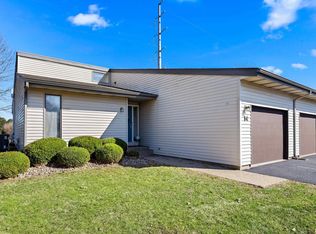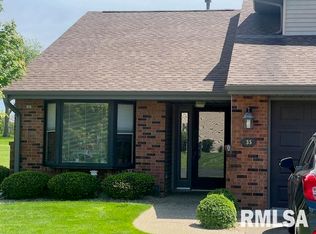Sold for $122,500 on 09/18/23
$122,500
2223 Veterans Rd UNIT 19, Morton, IL 61550
2beds
895sqft
Condominium, Residential
Built in 1978
-- sqft lot
$128,700 Zestimate®
$137/sqft
$1,433 Estimated rent
Home value
$128,700
$121,000 - $138,000
$1,433/mo
Zestimate® history
Loading...
Owner options
Explore your selling options
What's special
Enjoy carefree condo living in this low maintenance, main level step saver ranch condo in the perfect Morton location! Enjoy the peace of mind of living in a secure building with locked hallways. This lovely 2 bedroom, 2 bath condo boasts tasteful, neutral decor, ample storage spaces, in-unit laundry, and a bright, sunny patio! Wake up in your huge bedroom, large enough for a king-sized bed, and then enjoy your morning coffee on your sunny ground level patio (especially handy should you have a pet!). Stylish updated flooring throughout and a great ceramic entry flanked by a huge storage closet for coats and pantry items, make this a home you'll enjoy entertaining in! Reserved parking space directly in front of this unit's patio is especially handy for carrying in groceries! Additional storage closet in the hall is shared between this unit and unit 23.
Zillow last checked: 8 hours ago
Listing updated: September 23, 2023 at 01:02pm
Listed by:
Amanda Pope Pref:309-550-4108,
Gallery Homes Real Estate
Bought with:
Jackie Hoerr, 475126678
RE/MAX Traders Unlimited
Source: RMLS Alliance,MLS#: PA1244516 Originating MLS: Peoria Area Association of Realtors
Originating MLS: Peoria Area Association of Realtors

Facts & features
Interior
Bedrooms & bathrooms
- Bedrooms: 2
- Bathrooms: 2
- Full bathrooms: 2
Bedroom 1
- Level: Main
- Dimensions: 15ft 3in x 11ft 7in
Bedroom 2
- Level: Main
- Dimensions: 11ft 4in x 9ft 6in
Other
- Level: Main
- Dimensions: 12ft 1in x 6ft 8in
Additional room
- Description: Foyer
- Level: Main
- Dimensions: 8ft 1in x 4ft 0in
Additional room 2
- Description: Utility Room
- Level: Main
- Dimensions: 7ft 8in x 2ft 7in
Kitchen
- Level: Main
- Dimensions: 9ft 1in x 8ft 1in
Laundry
- Level: Main
- Dimensions: 2ft 4in x 2ft 4in
Living room
- Level: Main
- Dimensions: 15ft 3in x 12ft 3in
Main level
- Area: 895
Heating
- Electric, Forced Air
Cooling
- Central Air
Appliances
- Included: Dishwasher, Dryer, Range, Refrigerator, Washer, Electric Water Heater
Features
- Windows: Blinds
- Basement: None
Interior area
- Total structure area: 895
- Total interior livable area: 895 sqft
Property
Features
- Stories: 1
- Patio & porch: Patio
Lot
- Features: Cul-De-Sac, Level
Details
- Parcel number: 060607202019
Construction
Type & style
- Home type: Condo
- Property subtype: Condominium, Residential
Materials
- Unknown, Vinyl Siding
- Roof: Shingle
Condition
- New construction: No
- Year built: 1978
Utilities & green energy
- Sewer: Public Sewer
- Water: Public
- Utilities for property: Cable Available
Community & neighborhood
Location
- Region: Morton
- Subdivision: Prairie Village
HOA & financial
HOA
- Has HOA: Yes
- HOA fee: $135 monthly
- Services included: Common Area Maintenance, Landscaping, Maintenance Grounds, Snow Removal, Trash
Other
Other facts
- Road surface type: Paved
Price history
| Date | Event | Price |
|---|---|---|
| 9/18/2023 | Sold | $122,500+2.5%$137/sqft |
Source: | ||
| 8/27/2023 | Pending sale | $119,500$134/sqft |
Source: | ||
| 8/22/2023 | Price change | $119,500-4.4%$134/sqft |
Source: | ||
| 8/5/2023 | Listed for sale | $125,000+73.6%$140/sqft |
Source: | ||
| 6/13/2013 | Sold | $72,000-9.9%$80/sqft |
Source: Public Record Report a problem | ||
Public tax history
| Year | Property taxes | Tax assessment |
|---|---|---|
| 2024 | $1,894 -15.4% | $32,760 +7.3% |
| 2023 | $2,238 +3.4% | $30,520 +8.9% |
| 2022 | $2,165 +4% | $28,030 +4% |
Find assessor info on the county website
Neighborhood: 61550
Nearby schools
GreatSchools rating
- 6/10Lettie Brown Elementary SchoolGrades: K-6Distance: 1 mi
- 9/10Morton Jr High SchoolGrades: 7-8Distance: 2.2 mi
- 9/10Morton High SchoolGrades: 9-12Distance: 2.3 mi
Schools provided by the listing agent
- High: Morton
Source: RMLS Alliance. This data may not be complete. We recommend contacting the local school district to confirm school assignments for this home.

Get pre-qualified for a loan
At Zillow Home Loans, we can pre-qualify you in as little as 5 minutes with no impact to your credit score.An equal housing lender. NMLS #10287.



