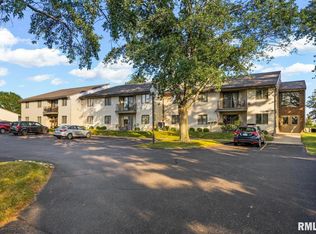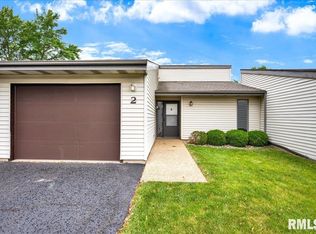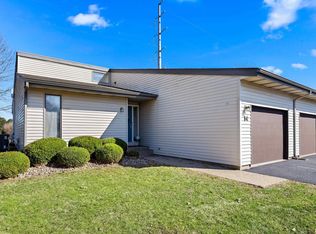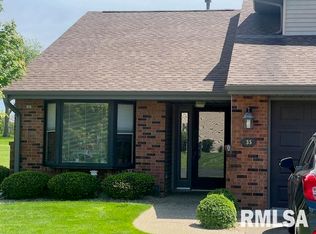Sold for $167,000 on 09/27/23
$167,000
2223 Veterans Rd UNIT 16, Morton, IL 61550
2beds
2,085sqft
Condominium, Residential
Built in 1978
-- sqft lot
$189,600 Zestimate®
$80/sqft
$2,282 Estimated rent
Home value
$189,600
$178,000 - $203,000
$2,282/mo
Zestimate® history
Loading...
Owner options
Explore your selling options
What's special
This great Condo will be popping up on the market soon. The kitchen has been remodeled with flooring, additional cabinets, solid counter tops, microwave, pantry and the kitchen pass-through has been made larger and has easy access to the dining area. The newer appliances all stay including the stackable washer and dryer. This is one of the few that has a full basement which is mostly finished and has the potential to have another bedroom if needed. The large family room is accented by a wet bar, it also has a full bath, large office and plenty of storage. The home has 3 full baths, 2 of which have been updated. The carpet throughout has been professionally cleaned. The patio has space to sit, relax and enjoy the fact that it is the end condo and there is lots of green space between the condo and the church. The 1 car garage still has some room to putz around in or use for storage. Easy access to shopping, dining and I74. This condo has low HOA fees which take care of the outside so sell off that old mower, you won't be using it. Easy access to Shopping, Dining and I74. Take a look and get ready for when it hits the market!
Zillow last checked: 8 hours ago
Listing updated: September 28, 2023 at 01:26pm
Listed by:
Aaron Miller Aaron@AaronMillerRealtor.net,
Coldwell Banker Real Estate Group
Bought with:
Sandy Glover, 475103443
Keller Williams Premier Realty
Source: RMLS Alliance,MLS#: PA1245058 Originating MLS: Peoria Area Association of Realtors
Originating MLS: Peoria Area Association of Realtors

Facts & features
Interior
Bedrooms & bathrooms
- Bedrooms: 2
- Bathrooms: 3
- Full bathrooms: 3
Bedroom 1
- Level: Main
- Dimensions: 12ft 11in x 12ft 9in
Bedroom 2
- Level: Main
- Dimensions: 12ft 11in x 10ft 7in
Other
- Level: Basement
- Dimensions: 15ft 6in x 11ft 8in
Other
- Area: 960
Additional room
- Description: Storage
- Level: Basement
- Dimensions: 15ft 4in x 10ft 11in
Family room
- Level: Basement
- Dimensions: 31ft 3in x 15ft 6in
Kitchen
- Level: Main
- Dimensions: 10ft 9in x 8ft 9in
Laundry
- Level: Main
- Dimensions: 6ft 5in x 2ft 6in
Living room
- Level: Main
- Dimensions: 22ft 6in x 18ft 7in
Main level
- Area: 1125
Heating
- Electric, Forced Air
Cooling
- Central Air
Appliances
- Included: Dishwasher, Disposal, Microwave, Range, Refrigerator, Washer, Dryer, Electric Water Heater
Features
- Bar, Solid Surface Counter, Ceiling Fan(s)
- Windows: Blinds
- Basement: Egress Window(s),Full,Partially Finished
Interior area
- Total structure area: 1,125
- Total interior livable area: 2,085 sqft
Property
Parking
- Total spaces: 1
- Parking features: Attached
- Attached garage spaces: 1
- Details: Number Of Garage Remotes: 1
Features
- Stories: 1
- Patio & porch: Patio
Lot
- Features: Level
Details
- Parcel number: 060607202016
- Other equipment: Radon Mitigation System
Construction
Type & style
- Home type: Condo
- Property subtype: Condominium, Residential
Materials
- Frame, Vinyl Siding
- Foundation: Block
- Roof: Shingle
Condition
- New construction: No
- Year built: 1978
Utilities & green energy
- Sewer: Public Sewer
- Water: Public
Community & neighborhood
Location
- Region: Morton
- Subdivision: Prairie Village
HOA & financial
HOA
- Has HOA: Yes
- HOA fee: $174 monthly
- Services included: Maintenance Grounds, Snow Removal, Common Area Maintenance, Maintenance Structure, Trash
Other
Other facts
- Road surface type: Paved
Price history
| Date | Event | Price |
|---|---|---|
| 9/27/2023 | Sold | $167,000+1.3%$80/sqft |
Source: | ||
| 9/7/2023 | Pending sale | $164,900$79/sqft |
Source: | ||
| 9/5/2023 | Listed for sale | $164,900-5.2%$79/sqft |
Source: | ||
| 3/24/2016 | Sold | $174,000+33.9%$83/sqft |
Source: Public Record Report a problem | ||
| 1/6/2016 | Price change | $129,900-3.4%$62/sqft |
Source: Coldwell Banker Honig-Bell #1166206 Report a problem | ||
Public tax history
| Year | Property taxes | Tax assessment |
|---|---|---|
| 2024 | $3,199 +44.1% | $51,200 +7.3% |
| 2023 | $2,220 -5% | $47,700 +8.9% |
| 2022 | $2,338 0% | $43,800 +4% |
Find assessor info on the county website
Neighborhood: 61550
Nearby schools
GreatSchools rating
- 6/10Lettie Brown Elementary SchoolGrades: K-6Distance: 1 mi
- 9/10Morton Jr High SchoolGrades: 7-8Distance: 2.2 mi
- 9/10Morton High SchoolGrades: 9-12Distance: 2.3 mi
Schools provided by the listing agent
- High: Morton
Source: RMLS Alliance. This data may not be complete. We recommend contacting the local school district to confirm school assignments for this home.

Get pre-qualified for a loan
At Zillow Home Loans, we can pre-qualify you in as little as 5 minutes with no impact to your credit score.An equal housing lender. NMLS #10287.



