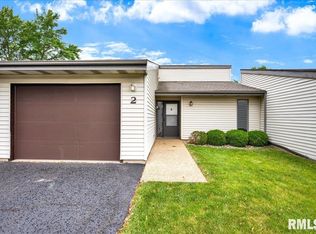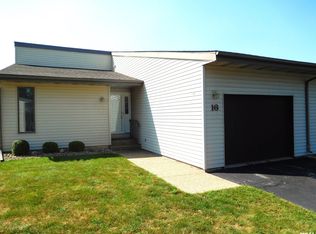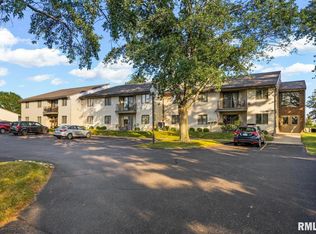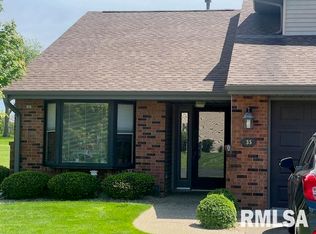Sold for $210,000 on 04/23/25
$210,000
2223 Veterans Rd UNIT 14, Morton, IL 61550
3beds
2,125sqft
Condominium, Residential
Built in 1978
-- sqft lot
$222,500 Zestimate®
$99/sqft
$2,348 Estimated rent
Home value
$222,500
$185,000 - $267,000
$2,348/mo
Zestimate® history
Loading...
Owner options
Explore your selling options
What's special
You won’t want to miss this clean and updated Morton condo with over 2,000 feet of living space. Located in the quiet Prairie Village neighborhood, this ranch style condo blends both affordability and style. Main floor features an updated kitchen with stainless steel appliances and convenient main floor laundry. Open concept informal dining and living room has been freshly painted and features a sliding glass door out to the patio! Main floor features a primary suite with full bathroom, second full bathroom and 2nd bedroom! Check out this basement! Spacious family room with access to a kitchenette and walk-in storage closet. Bonus room perfect for an at-home office or work out room. 3rd bedroom in the basement also features a full bathroom as well! Come make this your home today!
Zillow last checked: 8 hours ago
Listing updated: April 23, 2025 at 01:15pm
Listed by:
Maxwell Schneider 309-642-0635,
Keller Williams Premier Realty
Bought with:
Susan Anderson, 475125820
RE/MAX Traders Unlimited
Source: RMLS Alliance,MLS#: PA1256678 Originating MLS: Peoria Area Association of Realtors
Originating MLS: Peoria Area Association of Realtors

Facts & features
Interior
Bedrooms & bathrooms
- Bedrooms: 3
- Bathrooms: 3
- Full bathrooms: 3
Bedroom 1
- Level: Main
- Dimensions: 15ft 1in x 12ft 8in
Bedroom 2
- Level: Main
- Dimensions: 12ft 11in x 12ft 8in
Bedroom 3
- Level: Main
- Dimensions: 14ft 8in x 12ft 0in
Other
- Level: Main
- Dimensions: 18ft 8in x 9ft 8in
Other
- Area: 1000
Additional room
- Description: Kitchenette/closet
- Level: Basement
- Dimensions: 14ft 8in x 6ft 7in
Family room
- Level: Basement
- Dimensions: 30ft 2in x 15ft 9in
Kitchen
- Level: Main
- Dimensions: 14ft 8in x 8ft 8in
Laundry
- Level: Main
Living room
- Level: Main
- Dimensions: 22ft 6in x 18ft 8in
Main level
- Area: 1125
Recreation room
- Level: Basement
- Dimensions: 14ft 11in x 14ft 6in
Heating
- Electric, Forced Air
Cooling
- Central Air
Appliances
- Included: Dishwasher, Disposal, Dryer, Microwave, Range, Refrigerator, Washer, Water Softener Owned, Electric Water Heater
Features
- High Speed Internet
- Basement: Finished,Full
Interior area
- Total structure area: 1,125
- Total interior livable area: 2,125 sqft
Property
Parking
- Total spaces: 1
- Parking features: Attached
- Attached garage spaces: 1
- Details: Number Of Garage Remotes: 0
Features
- Stories: 1
- Patio & porch: Patio
Lot
- Features: Level
Details
- Parcel number: 060607202014
Construction
Type & style
- Home type: Condo
- Property subtype: Condominium, Residential
Materials
- Frame, Vinyl Siding
- Foundation: Block
- Roof: Shingle
Condition
- New construction: No
- Year built: 1978
Utilities & green energy
- Sewer: Public Sewer
- Water: Public
- Utilities for property: Cable Available
Community & neighborhood
Location
- Region: Morton
- Subdivision: Lezureland Estates
HOA & financial
HOA
- Has HOA: Yes
- HOA fee: $190 monthly
- Services included: Common Area Maintenance, Maintenance Structure, Landscaping, Lawn Care, Maintenance Grounds, Snow Removal
Other
Other facts
- Road surface type: Paved
Price history
| Date | Event | Price |
|---|---|---|
| 4/23/2025 | Sold | $210,000+5.1%$99/sqft |
Source: | ||
| 4/1/2025 | Pending sale | $199,900+48.1%$94/sqft |
Source: | ||
| 6/5/2020 | Sold | $135,000-12.8%$64/sqft |
Source: Public Record Report a problem | ||
| 4/22/2020 | Pending sale | $154,900$73/sqft |
Source: RE/MAX Traders Unlimited #PA1212770 Report a problem | ||
| 4/7/2020 | Price change | $154,900-1.7%$73/sqft |
Source: RE/MAX Traders Unlimited #PA1212770 Report a problem | ||
Public tax history
| Year | Property taxes | Tax assessment |
|---|---|---|
| 2024 | $3,199 +4.6% | $51,200 +7.3% |
| 2023 | $3,058 +4.8% | $47,700 +8.9% |
| 2022 | $2,919 +4.6% | $43,800 +4% |
Find assessor info on the county website
Neighborhood: 61550
Nearby schools
GreatSchools rating
- 6/10Lettie Brown Elementary SchoolGrades: K-6Distance: 1 mi
- 9/10Morton Jr High SchoolGrades: 7-8Distance: 2.2 mi
- 9/10Morton High SchoolGrades: 9-12Distance: 2.3 mi
Schools provided by the listing agent
- High: Morton
Source: RMLS Alliance. This data may not be complete. We recommend contacting the local school district to confirm school assignments for this home.

Get pre-qualified for a loan
At Zillow Home Loans, we can pre-qualify you in as little as 5 minutes with no impact to your credit score.An equal housing lender. NMLS #10287.



