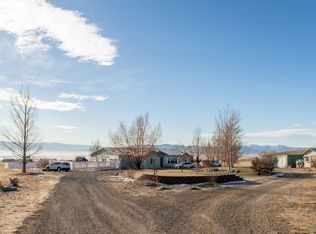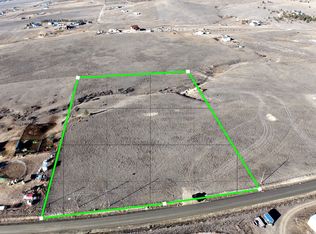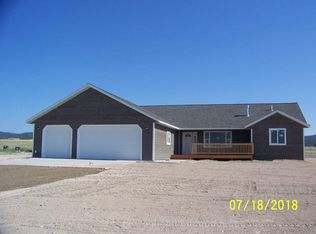Welcome to this well groomed ranchette! 20 acres ready for horses & cattle. Fenced & cross fenced. 30x30 barn with Corral & automatic water, 8x40 loafing shed w/ 3 different runs and 2 automatic waters. Over sized 3 car detached garage with additional area for work bench and extra storage. The 4th bay offers cold storage. Plenty of room for the boat, ATV, campers and more.The manicured yard boasts under ground sprinklers, landscaping complete with shrubs and flowers. Drip system installed for the lilac and caraganas.Step inside to this immaculate 3 bedroom, 3 bath home. The 3rd bedroom offers its own entry, private bath with an ADA shower. Freshly painted last year, refurbished cabinets in the kitchen and 2 of the bathrooms. Upgrades include Hunter Douglas blinds,
This property is off market, which means it's not currently listed for sale or rent on Zillow. This may be different from what's available on other websites or public sources.


