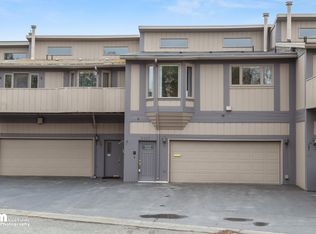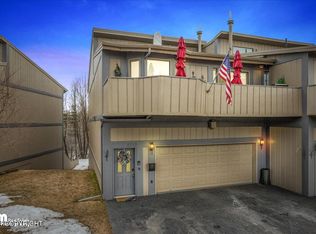Luxury Townhouse in great location! New interior paint & prtl roof! Overlooking Chester Creek greenbelt, with a wall of windows, soaring ceilings, large great room & gourmet size Kitchen, this home is ready for entertaining after some cosmetic updating! The lower level is complete with walk out deck, guest bath, bedroom, and an additional flex room to accommodate a 3rd bedroom if needed. MUST SEE
This property is off market, which means it's not currently listed for sale or rent on Zillow. This may be different from what's available on other websites or public sources.


