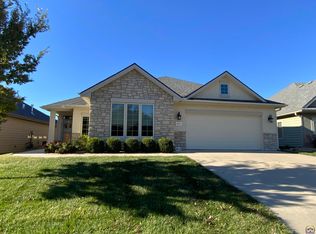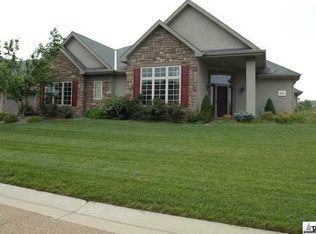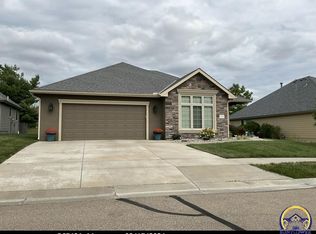Sold
Price Unknown
2223 SW Village Hall Rd, Topeka, KS 66614
3beds
1,965sqft
Single Family Residence, Residential
Built in 2007
5,227.2 Square Feet Lot
$387,900 Zestimate®
$--/sqft
$2,205 Estimated rent
Home value
$387,900
$369,000 - $407,000
$2,205/mo
Zestimate® history
Loading...
Owner options
Explore your selling options
What's special
Attractive ranch style home in park-like Miller's Glen. Open floor plan, 3 BR, 2 Baths custom wood cabinets, granite countertops. Sizable primary BR with spacious walk-in closet. Walk-in shower, jetted hot tub, double vanities. Floored storage above garage with pull-down ladder. Safe room. Nice 19x15 covered patio.
Zillow last checked: 8 hours ago
Listing updated: September 27, 2024 at 01:18pm
Listed by:
Kurt Chrysler 785-969-7653,
Coldwell Banker American Home,
Cathy McCoy 785-231-7752,
Coldwell Banker American Home
Bought with:
Laine Hash, SP00231642
Genesis, LLC, Realtors
Source: Sunflower AOR,MLS#: 235670
Facts & features
Interior
Bedrooms & bathrooms
- Bedrooms: 3
- Bathrooms: 4
- Full bathrooms: 2
- 1/2 bathrooms: 2
Primary bedroom
- Level: Main
- Area: 245.28
- Dimensions: 16.8x14.6
Bedroom 2
- Level: Main
- Area: 157.32
- Dimensions: 13.8x11.4
Bedroom 3
- Level: Main
- Area: 143
- Dimensions: 13x11
Dining room
- Level: Main
- Area: 153.12
- Dimensions: 13.2x11.6
Kitchen
- Level: Main
- Area: 158.6
- Dimensions: 13x12.2
Laundry
- Level: Main
- Area: 54.6
- Dimensions: 7.8x7
Living room
- Level: Main
- Area: 419.04
- Dimensions: 19.4x21.6
Heating
- Natural Gas
Cooling
- Central Air
Appliances
- Included: Electric Range, Oven, Dishwasher, Refrigerator, Disposal, Cable TV Available
- Laundry: Main Level
Features
- Central Vacuum, Sheetrock, High Ceilings, Vaulted Ceiling(s)
- Flooring: Carpet
- Windows: Insulated Windows
- Basement: Concrete,Slab,Storm Shelter
- Has fireplace: No
Interior area
- Total structure area: 1,965
- Total interior livable area: 1,965 sqft
- Finished area above ground: 1,965
- Finished area below ground: 0
Property
Parking
- Parking features: Attached, Auto Garage Opener(s), Garage Door Opener
- Has attached garage: Yes
Features
- Patio & porch: Patio
Lot
- Size: 5,227 sqft
- Features: Sprinklers In Front, Sidewalk
Details
- Additional structures: Gazebo
- Parcel number: R67498
- Special conditions: Standard,Arm's Length
Construction
Type & style
- Home type: SingleFamily
- Architectural style: Ranch
- Property subtype: Single Family Residence, Residential
Materials
- Roof: Composition
Condition
- Year built: 2007
Utilities & green energy
- Water: Public
- Utilities for property: Cable Available
Community & neighborhood
Community
- Community features: Pool
Location
- Region: Topeka
- Subdivision: Millers Glen
HOA & financial
HOA
- Has HOA: Yes
- HOA fee: $798 quarterly
- Services included: Water, Trash, Maintenance Grounds, Snow Removal, Parking, Exterior Paint, Pool, Walking Trails, Road Maintenance, Clubhouse, Common Area Maintenance
- Association name: Miller's Glen Office
Price history
| Date | Event | Price |
|---|---|---|
| 9/27/2024 | Sold | -- |
Source: | ||
| 8/23/2024 | Pending sale | $350,000$178/sqft |
Source: | ||
| 8/21/2024 | Listed for sale | $350,000+48.9%$178/sqft |
Source: | ||
| 5/22/2014 | Sold | -- |
Source: Agent Provided Report a problem | ||
| 3/19/2014 | Price change | $234,980-2.1%$120/sqft |
Source: RE/MAX Associates Of Topeka #174730 Report a problem | ||
Public tax history
| Year | Property taxes | Tax assessment |
|---|---|---|
| 2025 | -- | $36,687 |
| 2024 | $5,767 -5.4% | $36,687 +4% |
| 2023 | $6,098 +7.8% | $35,276 +11% |
Find assessor info on the county website
Neighborhood: Miller's Glen
Nearby schools
GreatSchools rating
- 6/10Indian Hills Elementary SchoolGrades: K-6Distance: 1 mi
- 6/10Washburn Rural Middle SchoolGrades: 7-8Distance: 5.4 mi
- 8/10Washburn Rural High SchoolGrades: 9-12Distance: 5.2 mi
Schools provided by the listing agent
- Elementary: Indian Hills Elementary School/USD 437
- Middle: Washburn Rural Middle School/USD 437
- High: Washburn Rural High School/USD 437
Source: Sunflower AOR. This data may not be complete. We recommend contacting the local school district to confirm school assignments for this home.


