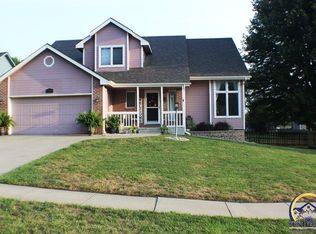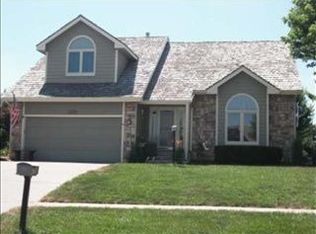Sold on 06/18/24
Price Unknown
2223 SW Pondview Dr, Topeka, KS 66614
5beds
3,307sqft
Single Family Residence, Residential
Built in 1998
12,636 Acres Lot
$356,800 Zestimate®
$--/sqft
$3,153 Estimated rent
Home value
$356,800
$339,000 - $375,000
$3,153/mo
Zestimate® history
Loading...
Owner options
Explore your selling options
What's special
Location! Location! Location! This spacious home in Washburn Rural school district features 5BR'S, 3.5BA and sits across the street from the Brookfield Estates pond and walking trail. Inside you will find newer paint, fixtures, & some flooring. Main floor boasts gleaming hardwood floors, laundry, spacious Primary suite, eat-in kitchen, breakfast bar, formal dining and soaring ceilings in the living room. Upstairs you will find 3 bedrooms, full bath and a large walk-in storage/linen closet. The 5th bedroom and another full bath is in the basement off 2nd large living area and plenty more storage. The fenced backyard has a covered deck, patio and mature trees that provide plenty of shade for your outdoor gatherings.
Zillow last checked: 8 hours ago
Listing updated: June 19, 2024 at 11:31am
Listed by:
Deb McFarland 785-231-8934,
Berkshire Hathaway First
Bought with:
House Non Member
SUNFLOWER ASSOCIATION OF REALT
Source: Sunflower AOR,MLS#: 234089
Facts & features
Interior
Bedrooms & bathrooms
- Bedrooms: 5
- Bathrooms: 4
- Full bathrooms: 3
- 1/2 bathrooms: 1
Primary bedroom
- Level: Main
- Area: 250.5
- Dimensions: 16.7x15
Bedroom 2
- Level: Upper
- Area: 176.4
- Dimensions: 14x12.6
Bedroom 3
- Level: Upper
- Area: 130.9
- Dimensions: 11.9x11
Bedroom 4
- Level: Upper
- Area: 168
- Dimensions: 14x12
Other
- Level: Basement
- Area: 181.25
- Dimensions: 14.5x12.5
Dining room
- Level: Main
- Area: 177.32
- Dimensions: 14.3x12.4
Family room
- Level: Basement
- Dimensions: 30x28 (Irreg)
Kitchen
- Level: Main
- Area: 371.85
- Dimensions: 20.10x18.5
Laundry
- Level: Main
Living room
- Level: Main
- Area: 249.2
- Dimensions: 17.8x14
Heating
- Natural Gas
Cooling
- Central Air
Appliances
- Included: Gas Range, Microwave, Dishwasher, Refrigerator, Disposal
- Laundry: Main Level, Separate Room
Features
- Sheetrock, High Ceilings
- Flooring: Hardwood, Vinyl, Carpet
- Basement: Sump Pump,Concrete,Full,Partially Finished
- Number of fireplaces: 1
- Fireplace features: One, Gas Starter, Living Room
Interior area
- Total structure area: 3,307
- Total interior livable area: 3,307 sqft
- Finished area above ground: 2,107
- Finished area below ground: 1,200
Property
Parking
- Parking features: Attached, Auto Garage Opener(s), Garage Door Opener
- Has attached garage: Yes
Features
- Patio & porch: Patio, Covered
- Fencing: Fenced
Lot
- Size: 12,636 Acres
- Dimensions: 156 x 81
- Features: Sidewalk
Details
- Parcel number: R55275
- Special conditions: Standard,Arm's Length
Construction
Type & style
- Home type: SingleFamily
- Property subtype: Single Family Residence, Residential
Materials
- Roof: Composition
Condition
- Year built: 1998
Utilities & green energy
- Water: Public
Community & neighborhood
Location
- Region: Topeka
- Subdivision: Brookfield Pond
Price history
| Date | Event | Price |
|---|---|---|
| 6/18/2024 | Sold | -- |
Source: | ||
| 5/24/2024 | Pending sale | $359,777$109/sqft |
Source: | ||
| 5/13/2024 | Listed for sale | $359,777+63.5%$109/sqft |
Source: | ||
| 4/14/2020 | Sold | -- |
Source: | ||
| 3/19/2020 | Listed for sale | $220,000$67/sqft |
Source: Keller Williams One Legacy Partners #212105 | ||
Public tax history
| Year | Property taxes | Tax assessment |
|---|---|---|
| 2025 | -- | $40,399 +15.5% |
| 2024 | $5,490 +1.7% | $34,974 +2% |
| 2023 | $5,396 +9.7% | $34,288 +12% |
Find assessor info on the county website
Neighborhood: Brookfield
Nearby schools
GreatSchools rating
- 6/10Wanamaker Elementary SchoolGrades: PK-6Distance: 1.7 mi
- 6/10Washburn Rural Middle SchoolGrades: 7-8Distance: 4.9 mi
- 8/10Washburn Rural High SchoolGrades: 9-12Distance: 4.8 mi
Schools provided by the listing agent
- Elementary: Wanamaker Elementary School/USD 437
- Middle: Washburn Rural Middle School/USD 437
- High: Washburn Rural High School/USD 437
Source: Sunflower AOR. This data may not be complete. We recommend contacting the local school district to confirm school assignments for this home.

