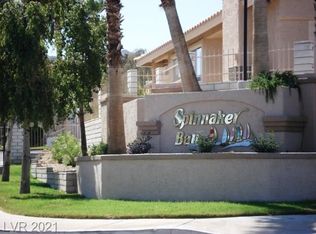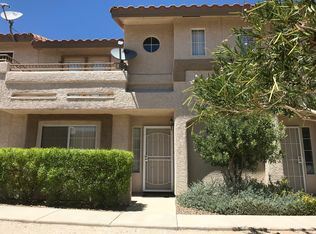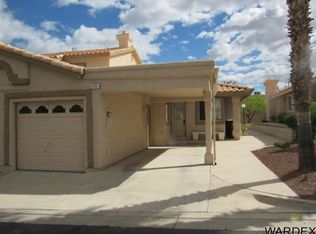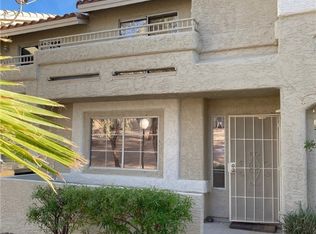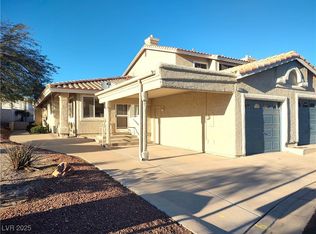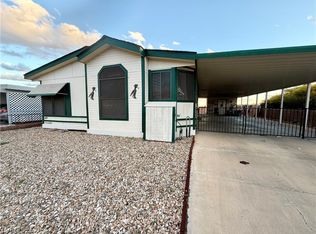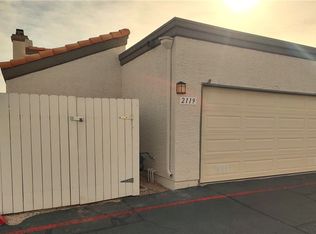Gated community just 8 minutes away from the River & Casinos with community Pool & Spa. This unit has a spacious living area downstairs with new plank laminate floors in the living room & a beautiful fireplace servicing it & the large dining area & kitchen. The kitchen has a new designer faucet, granite countertops, cabinets and drawers with new knobs & drawer pulls with lots of storage & don't forget the spacious pantry! There is upgraded LED lighting throughout. Head upstairs to the updated laundry area with modern washer & dryer & a large butcher block countertop for folding cloths. Upstairs has 3 good-sized bedrooms & 2 baths; the master bath has an upgraded shower with a rainfall shower head & semi-frame-less enclosure with matte black finish. Mountain views from the Master. Crown molding throughout. 1 car attached garage + 1 car carport, Plenty of guest parking. Outdoors maintained by HOA. At closing Seller will pay for the 1st 3 months of the buyer's HOA Fees.
Active
$232,500
2223 Rugged Mesa Dr, Laughlin, NV 89029
3beds
1,617sqft
Est.:
Townhouse
Built in 1993
1,306.8 Square Feet Lot
$-- Zestimate®
$144/sqft
$300/mo HOA
What's special
Community pool and spaPlenty of guest parkingModern washer and dryerOutdoors maintained by hoaCrown molding throughoutLarge dining areaSpacious pantry
- 6 days |
- 406 |
- 13 |
Zillow last checked: 8 hours ago
Listing updated: February 16, 2026 at 05:00pm
Listed by:
Gordon Barry S.0182186 702-298-9202,
RE/Max Five Star Realty
Source: LVR,MLS#: 2756234 Originating MLS: Greater Las Vegas Association of Realtors Inc
Originating MLS: Greater Las Vegas Association of Realtors Inc
Tour with a local agent
Facts & features
Interior
Bedrooms & bathrooms
- Bedrooms: 3
- Bathrooms: 3
- Full bathrooms: 2
- 1/2 bathrooms: 1
Primary bedroom
- Description: Ceiling Fan,Ceiling Light,Upstairs,Walk-In Closet(s)
- Dimensions: 15x20
Bedroom 2
- Description: Built In Shelves,Ceiling Fan,Ceiling Light
- Dimensions: 10x15
Kitchen
- Description: Pantry,Tile Flooring
- Dimensions: 10x15
Heating
- Central, Gas
Cooling
- Central Air, Electric
Appliances
- Included: Built-In Gas Oven, Dryer, Gas Cooktop, Disposal, Gas Range, Microwave, Refrigerator, Washer
- Laundry: Electric Dryer Hookup, Gas Dryer Hookup, Laundry Closet, Upper Level
Features
- Ceiling Fan(s), Window Treatments
- Flooring: Carpet, Laminate, Tile
- Windows: Blinds, Window Treatments
- Number of fireplaces: 1
- Fireplace features: Gas, Great Room
Interior area
- Total structure area: 1,617
- Total interior livable area: 1,617 sqft
Video & virtual tour
Property
Parking
- Total spaces: 2
- Parking features: Attached Carport, Attached, Garage, Open, Private, Storage
- Attached garage spaces: 1
- Carport spaces: 1
- Covered spaces: 2
- Has uncovered spaces: Yes
Features
- Stories: 2
- Patio & porch: Balcony, Patio
- Exterior features: Balcony, Patio
- Pool features: Community
- Fencing: Block,Partial,Wrought Iron
- Has view: Yes
- View description: Mountain(s)
Lot
- Size: 1,306.8 Square Feet
- Features: Desert Landscaping, Landscaped, < 1/4 Acre
Details
- Parcel number: 26421313010
- Zoning description: Single Family
- Other equipment: Satellite Dish
- Horse amenities: None
Construction
Type & style
- Home type: Townhouse
- Architectural style: Two Story
- Property subtype: Townhouse
- Attached to another structure: Yes
Materials
- Drywall
- Roof: Tile
Condition
- Resale
- Year built: 1993
Utilities & green energy
- Electric: Photovoltaics None
- Sewer: Public Sewer
- Water: Public
- Utilities for property: Underground Utilities
Community & HOA
Community
- Features: Pool
- Security: Gated Community
- Subdivision: Colorado Bay Club 2-Phase 1
HOA
- Has HOA: Yes
- Amenities included: Pool
- HOA fee: $300 monthly
- HOA name: Spinnaker/CDM
- HOA phone: 702-298-5592
Location
- Region: Laughlin
Financial & listing details
- Price per square foot: $144/sqft
- Tax assessed value: $193,891
- Annual tax amount: $1,772
- Date on market: 2/16/2026
- Listing agreement: Exclusive Right To Sell
- Listing terms: Cash,Conventional
Estimated market value
Not available
Estimated sales range
Not available
Not available
Price history
Price history
| Date | Event | Price |
|---|---|---|
| 2/16/2026 | Listed for sale | $232,500$144/sqft |
Source: | ||
| 2/4/2026 | Listing removed | $232,500$144/sqft |
Source: | ||
| 2/3/2026 | Listed for sale | $232,500$144/sqft |
Source: | ||
| 1/11/2026 | Contingent | $232,500$144/sqft |
Source: | ||
| 1/6/2026 | Price change | $232,500-3.1%$144/sqft |
Source: | ||
| 3/2/2025 | Listed for sale | $239,900+9%$148/sqft |
Source: | ||
| 2/20/2025 | Listing removed | $1,800$1/sqft |
Source: Zillow Rentals Report a problem | ||
| 1/31/2025 | Listed for rent | $1,800+12.5%$1/sqft |
Source: Zillow Rentals Report a problem | ||
| 11/11/2023 | Listing removed | -- |
Source: Zillow Rentals Report a problem | ||
| 10/3/2023 | Listed for rent | $1,600+6.7%$1/sqft |
Source: Zillow Rentals Report a problem | ||
| 11/24/2021 | Listing removed | -- |
Source: Zillow Rental Manager Report a problem | ||
| 10/25/2021 | Listed for rent | $1,500$1/sqft |
Source: Zillow Rental Manager Report a problem | ||
| 8/31/2021 | Sold | $220,000$136/sqft |
Source: | ||
| 7/19/2021 | Pending sale | $220,000$136/sqft |
Source: | ||
| 6/18/2021 | Listed for sale | $220,000+41.5%$136/sqft |
Source: | ||
| 3/18/2019 | Sold | $155,500-2.8%$96/sqft |
Source: | ||
| 3/4/2019 | Pending sale | $159,900$99/sqft |
Source: RE/Max Five Star Realty #955579 Report a problem | ||
| 2/7/2019 | Listed for sale | $159,900+10.3%$99/sqft |
Source: RE/Max Five Star Realty #955579 Report a problem | ||
| 11/1/2018 | Listing removed | $144,955+37.4%$90/sqft |
Source: Auction.com Report a problem | ||
| 10/10/2018 | Listed for sale | -- |
Source: Auction.com Report a problem | ||
| 4/19/1999 | Sold | $105,500$65/sqft |
Source: Public Record Report a problem | ||
Public tax history
Public tax history
| Year | Property taxes | Tax assessment |
|---|---|---|
| 2025 | $1,772 +8% | $67,862 +0.9% |
| 2024 | $1,640 +8% | $67,224 +10.3% |
| 2023 | $1,519 +8% | $60,964 +17.3% |
| 2022 | $1,407 +7.8% | $51,964 -2.1% |
| 2021 | $1,304 +6.7% | $53,083 +4.7% |
| 2020 | $1,222 +4.8% | $50,712 +19.5% |
| 2019 | $1,166 +11.3% | $42,449 |
| 2018 | $1,047 | $42,449 -8.7% |
| 2017 | $1,047 | $46,513 +20.5% |
| 2016 | $1,047 +3.4% | $38,600 +24.9% |
| 2015 | $1,013 | $30,912 -0.3% |
| 2014 | $1,013 | $30,995 |
| 2013 | -- | $30,995 -19.7% |
| 2012 | -- | $38,623 +0% |
| 2011 | -- | $38,621 -8.9% |
| 2010 | -- | $42,404 -22.1% |
| 2009 | -- | $54,400 |
| 2008 | -- | $54,400 -28% |
| 2007 | -- | $75,595 +42.9% |
| 2006 | -- | $52,913 +19.7% |
| 2005 | -- | $44,202 +8.5% |
| 2004 | -- | $40,744 +5.6% |
| 2003 | -- | $38,574 -0.2% |
| 2002 | -- | $38,650 +4% |
| 2001 | -- | $37,170 |
Find assessor info on the county website
BuyAbility℠ payment
Est. payment
$1,594/mo
Principal & interest
$1199
HOA Fees
$300
Property taxes
$95
Climate risks
Neighborhood: 89029
Nearby schools
GreatSchools rating
- 4/10William G Bennett Elementary SchoolGrades: PK-5Distance: 0.5 mi
- 6/10Laughlin Jr/Sr High SchoolGrades: 6-12Distance: 1.6 mi
Schools provided by the listing agent
- Elementary: Bennett, William G.,Bennett, William G.
- Middle: Laughlin
- High: Laughlin
Source: LVR. This data may not be complete. We recommend contacting the local school district to confirm school assignments for this home.
