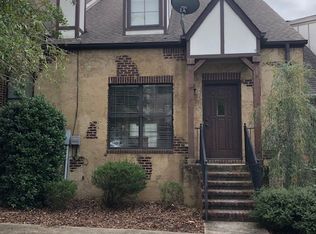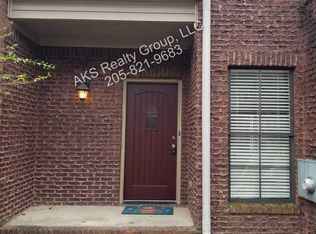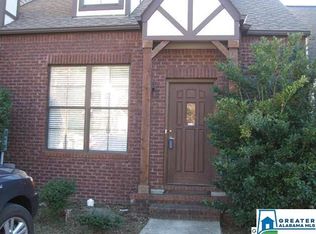Sold for $266,000 on 05/07/24
$266,000
2223 Ridgemont Dr, Birmingham, AL 35244
3beds
1,419sqft
Townhouse
Built in 2005
2,613.6 Square Feet Lot
$277,300 Zestimate®
$187/sqft
$1,674 Estimated rent
Home value
$277,300
$263,000 - $291,000
$1,674/mo
Zestimate® history
Loading...
Owner options
Explore your selling options
What's special
Welcome to your dream townhome! This charming 3-bedroom, 2.5-bathroom gem is a perfect blend of style and functionality. Featuring a primary bedroom on the main level for added convenience. Step into the kitchen equipped with new appliances that are sure to inspire your culinary adventures. This home boasts an unfinished basement offering ample space for storage or customization. Enjoy outdoor living at its finest with the addition of a fresh upper and lower deck, ideal for entertaining or simply relaxing in the sunshine. With a fresh coat of paint throughout, this home is ready for you to move in and make it your own. Don't miss out on the opportunity to call this inviting townhome yours!
Zillow last checked: 8 hours ago
Listing updated: May 07, 2024 at 09:49am
Listed by:
Josh Vernon 205-206-4334,
Keller Williams Realty Vestavia,
Don Steele 205-215-0074,
Keller Williams Realty Vestavia
Bought with:
Amy Lawson
RealtySouth-OTM-Acton Rd
Source: GALMLS,MLS#: 21381292
Facts & features
Interior
Bedrooms & bathrooms
- Bedrooms: 3
- Bathrooms: 3
- Full bathrooms: 2
- 1/2 bathrooms: 1
Primary bedroom
- Level: First
Bedroom 1
- Level: Second
Bedroom 2
- Level: Second
Primary bathroom
- Level: First
Bathroom 1
- Level: First
Kitchen
- Features: Laminate Counters, Breakfast Bar, Eat-in Kitchen, Pantry
- Level: First
Living room
- Level: First
Basement
- Area: 0
Heating
- Central, Electric, Heat Pump
Cooling
- Central Air, Electric, Heat Pump, Zoned
Appliances
- Included: Dishwasher, Disposal, Microwave, Self Cleaning Oven, Stove-Electric, Electric Water Heater
- Laundry: Electric Dryer Hookup, Washer Hookup, Main Level, Laundry Closet, Yes
Features
- Recessed Lighting, High Ceilings, Crown Molding, Smooth Ceilings, Tray Ceiling(s), Soaking Tub, Linen Closet, Separate Shower, Tub/Shower Combo, Walk-In Closet(s)
- Flooring: Carpet, Hardwood, Vinyl
- Basement: Full,Unfinished,Concrete
- Attic: Walk-In,Yes
- Number of fireplaces: 1
- Fireplace features: Masonry, Living Room, Wood Burning
Interior area
- Total interior livable area: 1,419 sqft
- Finished area above ground: 1,419
- Finished area below ground: 0
Property
Parking
- Parking features: Driveway, Parking (MLVL)
- Has uncovered spaces: Yes
Features
- Levels: One and One Half
- Stories: 1
- Patio & porch: Open (DECK), Deck
- Exterior features: None
- Pool features: None
- Has view: Yes
- View description: Mountain(s)
- Waterfront features: No
Lot
- Size: 2,613 sqft
Details
- Parcel number: 4000184000007.042
- Special conditions: N/A
Construction
Type & style
- Home type: Townhouse
- Property subtype: Townhouse
Materials
- 2 Sides Brick
- Foundation: Basement
Condition
- Year built: 2005
Utilities & green energy
- Water: Public
- Utilities for property: Sewer Connected, Underground Utilities
Community & neighborhood
Location
- Region: Birmingham
- Subdivision: Savannah Ridge
HOA & financial
HOA
- Has HOA: Yes
- HOA fee: $275 annually
- Amenities included: Other
Price history
| Date | Event | Price |
|---|---|---|
| 5/7/2024 | Sold | $266,000+2.3%$187/sqft |
Source: | ||
| 4/12/2024 | Contingent | $259,900$183/sqft |
Source: | ||
| 4/5/2024 | Listed for sale | $259,900+40.6%$183/sqft |
Source: | ||
| 6/11/2020 | Listing removed | $184,900$130/sqft |
Source: RE/MAX Southern Homes #879632 Report a problem | ||
| 6/11/2020 | Listed for sale | $184,900-1.6%$130/sqft |
Source: RE/MAX Southern Homes #879632 Report a problem | ||
Public tax history
| Year | Property taxes | Tax assessment |
|---|---|---|
| 2025 | $1,393 +8.3% | $28,860 +8% |
| 2024 | $1,286 +3.6% | $26,720 +3.4% |
| 2023 | $1,242 +17.9% | $25,840 +17% |
Find assessor info on the county website
Neighborhood: 35244
Nearby schools
GreatSchools rating
- 7/10Grantswood Community Elementary SchoolGrades: PK-5Distance: 13.1 mi
- 3/10Irondale Middle SchoolGrades: 6-8Distance: 13.5 mi
- 6/10Shades Valley High SchoolGrades: 9-12Distance: 13.3 mi
Schools provided by the listing agent
- Elementary: Grantswood
- Middle: Irondale
- High: Shades Valley
Source: GALMLS. This data may not be complete. We recommend contacting the local school district to confirm school assignments for this home.
Get a cash offer in 3 minutes
Find out how much your home could sell for in as little as 3 minutes with a no-obligation cash offer.
Estimated market value
$277,300
Get a cash offer in 3 minutes
Find out how much your home could sell for in as little as 3 minutes with a no-obligation cash offer.
Estimated market value
$277,300


