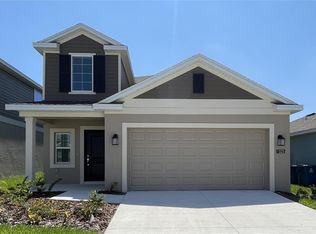Welcome to your dream home! This brand-new, two-story residence offers 2202 square feet of luxurious living space, designed for modern comfort and style. Featuring 4 bedrooms, 3.5 bathrooms, and an open-concept living area, this home perfectly blends functionality and elegance.
Kitchen: Prepare to be impressed by the open kitchen, complete with 42" cabinets featuring crown molding, sleek Silestone countertops, and top-of-the-line stainless steel appliances. A spacious island provides ample workspace, while a walk-in pantry ensures you'll never run out of storage. The kitchen flows seamlessly into the dining area and gathering room, perfect for entertaining.
Luxurious Finishes: Enjoy the beauty and durability of luxury vinyl plank flooring in the living areas, laundry room, and bathrooms. Carpeted bedrooms provide added comfort.
Spacious Owner's Suite: Retreat to your private owner's suite, featuring a walk-in closet, and an en-suite bathroom with double vanities and a beautifully tiled shower.
Convenient Bedroom Layout: Bedrooms 2 and 3 share a practical Jack and Jill bathroom, perfect for families.
Outdoor Oasis: Relax and unwind on the covered lanai, perfect for soaking up the Florida sunshine.
Location: Ideally situated in a desirable Davenport location, this home offers easy access to amenities, schools, and parks.
Be the first to enjoy! Schedule your private tour and experience the brand-new luxury of this exceptional rental property.
The Tenant will be responsible for paying utilities on the property.
House for rent
Accepts Zillow applications
$2,890/mo
2223 Orchid Dr, Davenport, FL 33837
4beds
2,316sqft
Price is base rent and doesn't include required fees.
Single family residence
Available now
No pets
Central air
Hookups laundry
Attached garage parking
-- Heating
What's special
Spacious islandCovered lanaiCarpeted bedroomsGathering roomJack and jill bathroomDining areaSilestone countertops
- 56 days
- on Zillow |
- -- |
- -- |
Travel times
Facts & features
Interior
Bedrooms & bathrooms
- Bedrooms: 4
- Bathrooms: 4
- Full bathrooms: 4
Cooling
- Central Air
Appliances
- Included: Dishwasher, Microwave, Oven, Refrigerator, WD Hookup
- Laundry: Hookups
Features
- WD Hookup, Walk In Closet
Interior area
- Total interior livable area: 2,316 sqft
Property
Parking
- Parking features: Attached
- Has attached garage: Yes
- Details: Contact manager
Features
- Exterior features: Walk In Closet
Details
- Parcel number: 272622706097006430
Construction
Type & style
- Home type: SingleFamily
- Property subtype: Single Family Residence
Community & HOA
Location
- Region: Davenport
Financial & listing details
- Lease term: 1 Year
Price history
| Date | Event | Price |
|---|---|---|
| 3/30/2025 | Listed for rent | $2,890$1/sqft |
Source: Stellar MLS #S5123660 | ||
| 8/25/2023 | Sold | $397,805$172/sqft |
Source: | ||
| 5/16/2023 | Pending sale | $397,805$172/sqft |
Source: | ||
| 2/7/2023 | Listed for sale | $397,805$172/sqft |
Source: | ||
![[object Object]](https://photos.zillowstatic.com/fp/15219801a545b97ef156499d26224981-p_i.jpg)
