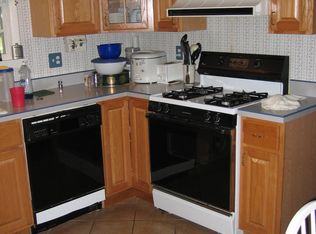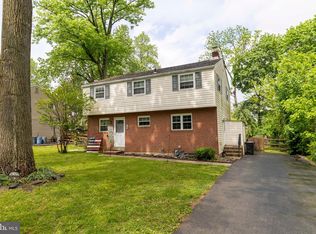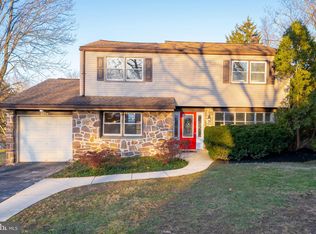This gorgeous completely updated home sits on a large corner lot with 3 bedrooms and 2.5 bathrooms. Beautiful hardwood flooring greets you in the spacious foyer entry. Off to the right is the living room, highlighted with a vaulted ceiling and abundant natural light. To the left of the foyer is a big family room, complete with built in storage and access to the backyard. The kitchen is spectacular. Storage is plentiful with the updated cabinets, which are perfectly complimented by the gorgeous granite countertops, tiled backsplash, and stainless steel appliances. A breakfast bar and a separate dining area in the kitchen, provide plenty of space for eating and entertaining. Just off the kitchen is a sizable formal dining room. Heading upstairs, you will find 3 large bedrooms. The master bedroom has 2 closets and an amazing master bathroom. One of the best features of this property is the backyard. It is beautifully landscaped and finished with a custom stone wall, built in fireplace and a stamped concrete patio.
This property is off market, which means it's not currently listed for sale or rent on Zillow. This may be different from what's available on other websites or public sources.


