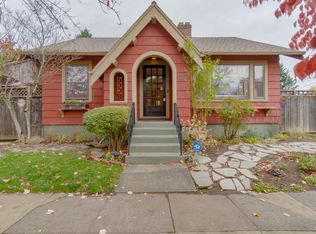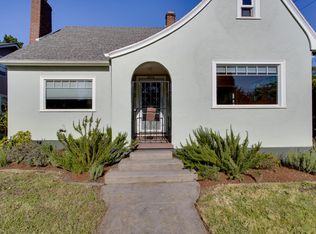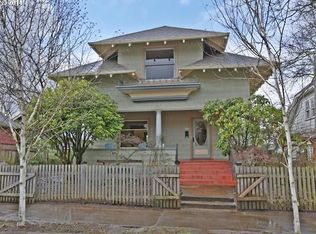Sold
$530,000
2223 NE Skidmore St, Portland, OR 97211
3beds
1,740sqft
Residential, Single Family Residence
Built in 1927
2,613.6 Square Feet Lot
$567,500 Zestimate®
$305/sqft
$3,345 Estimated rent
Home value
$567,500
$533,000 - $607,000
$3,345/mo
Zestimate® history
Loading...
Owner options
Explore your selling options
What's special
Sabin Remodeled Charmer. Incredible location a few short blocks to Sabin Elementary, community garden, Alberta and Fremont shops and restaurants. Living room with hardwoods, updated windows and fireplace surround. Kitchen and dining room with adorable custom built-ins. Finished upstairs loft and room with multiple skylights. Updated electrical and plumbing, solar shades added. Private, fenced low-maintenance yard. Click v/tour link for 3D home tour! [Home Energy Score = 4. HES Report at https://rpt.greenbuildingregistry.com/hes/OR10213940]
Zillow last checked: 8 hours ago
Listing updated: May 09, 2023 at 01:03am
Listed by:
Stephen FitzMaurice 503-782-8085,
eXp Realty, LLC,
Jennifer Tangvald 971-803-1590,
eXp Realty, LLC
Bought with:
Jonathan Ziegler, 201230678
ELEETE Real Estate
Source: RMLS (OR),MLS#: 23534680
Facts & features
Interior
Bedrooms & bathrooms
- Bedrooms: 3
- Bathrooms: 1
- Full bathrooms: 1
- Main level bathrooms: 1
Primary bedroom
- Features: Hardwood Floors, Closet
- Level: Main
- Area: 132
- Dimensions: 12 x 11
Bedroom 2
- Features: Skylight, Vaulted Ceiling
- Level: Upper
- Area: 247
- Dimensions: 19 x 13
Bedroom 3
- Features: Closet
- Level: Lower
- Area: 128
- Dimensions: 16 x 8
Dining room
- Features: Builtin Features, Closet, Engineered Hardwood
- Level: Main
- Area: 143
- Dimensions: 13 x 11
Kitchen
- Features: Builtin Features, Gas Appliances
- Level: Main
- Area: 96
- Width: 8
Living room
- Features: Builtin Features, Fireplace, Engineered Hardwood
- Level: Main
- Area: 234
- Dimensions: 18 x 13
Office
- Features: Skylight
- Level: Upper
- Area: 143
- Dimensions: 13 x 11
Heating
- Forced Air, Fireplace(s)
Appliances
- Included: Free-Standing Gas Range, Gas Appliances, Gas Water Heater
Features
- Vaulted Ceiling(s), Built-in Features, Sink, Closet, Tile
- Flooring: Engineered Hardwood, Hardwood, Tile
- Windows: Double Pane Windows, Vinyl Frames, Skylight(s)
- Basement: Partial,Partially Finished
- Number of fireplaces: 1
- Fireplace features: Gas
Interior area
- Total structure area: 1,740
- Total interior livable area: 1,740 sqft
Property
Parking
- Parking features: Driveway
- Has uncovered spaces: Yes
Features
- Stories: 3
- Patio & porch: Deck, Patio, Porch
- Exterior features: Garden, Yard, Exterior Entry
- Fencing: Fenced
- Has view: Yes
- View description: Trees/Woods
Lot
- Size: 2,613 sqft
- Features: Trees, SqFt 0K to 2999
Details
- Parcel number: R295826
- Zoning: R5
Construction
Type & style
- Home type: SingleFamily
- Architectural style: Traditional
- Property subtype: Residential, Single Family Residence
Materials
- Wood Siding
- Foundation: Concrete Perimeter
Condition
- Updated/Remodeled
- New construction: No
- Year built: 1927
Utilities & green energy
- Gas: Gas
- Sewer: Public Sewer
- Water: Public
Community & neighborhood
Location
- Region: Portland
- Subdivision: Sabin
Other
Other facts
- Listing terms: Cash,Conventional,FHA,VA Loan
Price history
| Date | Event | Price |
|---|---|---|
| 5/8/2023 | Sold | $530,000+1%$305/sqft |
Source: | ||
| 4/11/2023 | Pending sale | $525,000$302/sqft |
Source: | ||
| 4/6/2023 | Listed for sale | $525,000$302/sqft |
Source: | ||
Public tax history
| Year | Property taxes | Tax assessment |
|---|---|---|
| 2025 | $5,408 +3.7% | $200,720 +3% |
| 2024 | $5,214 +11.3% | $194,880 +10.2% |
| 2023 | $4,686 +2.2% | $176,830 +3% |
Find assessor info on the county website
Neighborhood: Sabin
Nearby schools
GreatSchools rating
- 9/10Sabin Elementary SchoolGrades: PK-5Distance: 0.3 mi
- 8/10Harriet Tubman Middle SchoolGrades: 6-8Distance: 1.7 mi
- 9/10Grant High SchoolGrades: 9-12Distance: 1.3 mi
Schools provided by the listing agent
- Elementary: Sabin
- Middle: Harriet Tubman
- High: Grant
Source: RMLS (OR). This data may not be complete. We recommend contacting the local school district to confirm school assignments for this home.
Get a cash offer in 3 minutes
Find out how much your home could sell for in as little as 3 minutes with a no-obligation cash offer.
Estimated market value
$567,500
Get a cash offer in 3 minutes
Find out how much your home could sell for in as little as 3 minutes with a no-obligation cash offer.
Estimated market value
$567,500


