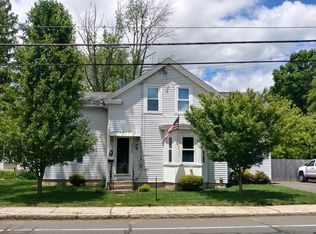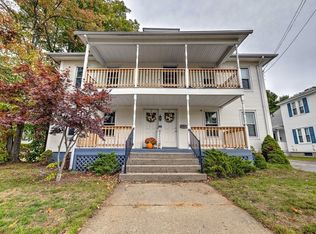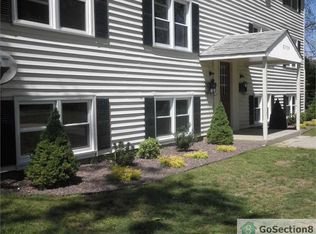Sold for $190,000 on 12/22/23
$190,000
2223 Main St, Three Rivers, MA 01080
3beds
1,301sqft
Single Family Residence
Built in 1900
0.75 Acres Lot
$307,600 Zestimate®
$146/sqft
$2,160 Estimated rent
Home value
$307,600
$274,000 - $338,000
$2,160/mo
Zestimate® history
Loading...
Owner options
Explore your selling options
What's special
Welcome home to this charming Colonial home boasting 3 bedrooms & updated 1st flr bath. Step inside from the wrap around porch to discover a bright & inviting living space that exudes warmth and character. The main flr features a quaint living room, generous dining room w/crown molding, double closet & pellet stove, perfect for those cozy evenings. The 1st flr also features an office/bonus room w/endless possibilities. The updated kitchen w/functional layout provides ample space for meal prep, cooking & entertaining. Stylish full bath, mudroom & laundry complete the 1st flr. Upstairs, you'll find 3 bedrooms w/ample closet space & wood flrs. The quaint & low maintenance exterior showcases a spacious backyard for outdoor activities, gardening, relaxation & entertainment. This home provides convenient access to schools, parks & amenities. Don't miss this chance to own a colonial home with endless potential. Make this home into your very own dream home!! Schedule your showing today!
Zillow last checked: 8 hours ago
Listing updated: December 26, 2023 at 06:26am
Listed by:
Tammy Sandomierski 413-374-7624,
William Raveis R.E. & Home Services 413-565-2111
Bought with:
Lisa Boudreau
Coldwell Banker Realty - Sturbridge
Source: MLS PIN,MLS#: 73175066
Facts & features
Interior
Bedrooms & bathrooms
- Bedrooms: 3
- Bathrooms: 1
- Full bathrooms: 1
- Main level bathrooms: 1
Primary bedroom
- Features: Closet, Flooring - Wood
- Level: Second
Bedroom 2
- Features: Closet, Flooring - Wood
- Level: Second
Bedroom 3
- Features: Closet, Flooring - Wood
- Level: Second
Bathroom 1
- Features: Bathroom - Full, Bathroom - With Shower Stall, Flooring - Vinyl, Countertops - Stone/Granite/Solid
- Level: Main,First
Dining room
- Features: Wood / Coal / Pellet Stove, Ceiling Fan(s), Flooring - Vinyl, Chair Rail, Open Floorplan, Wainscoting, Crown Molding, Closet - Double
- Level: Main,First
Kitchen
- Features: Bathroom - Full, Flooring - Vinyl, Countertops - Stone/Granite/Solid, Exterior Access
- Level: Main,First
Living room
- Features: Flooring - Wall to Wall Carpet, Exterior Access, Open Floorplan
- Level: First
Office
- Features: Ceiling Fan(s), Flooring - Hardwood, Crown Molding
- Level: First
Heating
- Baseboard, Oil, Pellet Stove
Cooling
- Window Unit(s)
Appliances
- Laundry: Dryer Hookup - Electric, Washer Hookup, Flooring - Vinyl, Electric Dryer Hookup, Exterior Access, First Floor
Features
- Ceiling Fan(s), Crown Molding, Mud Room, Home Office
- Flooring: Vinyl, Carpet, Hardwood, Engineered Hardwood, Flooring - Vinyl, Flooring - Hardwood
- Basement: Full,Interior Entry,Bulkhead,Dirt Floor,Concrete,Unfinished
- Has fireplace: No
Interior area
- Total structure area: 1,301
- Total interior livable area: 1,301 sqft
Property
Parking
- Total spaces: 6
- Parking features: Paved Drive, Off Street, Paved
- Uncovered spaces: 6
Accessibility
- Accessibility features: Accessible Entrance
Features
- Patio & porch: Porch
- Exterior features: Porch
Lot
- Size: 0.75 Acres
- Features: Level
Details
- Parcel number: M:79 B:46,3149297
- Zoning: TR
Construction
Type & style
- Home type: SingleFamily
- Architectural style: Cape
- Property subtype: Single Family Residence
Materials
- Frame
- Foundation: Stone, Brick/Mortar
- Roof: Shingle
Condition
- Year built: 1900
Utilities & green energy
- Electric: Circuit Breakers
- Sewer: Public Sewer
- Water: Public
- Utilities for property: for Gas Range, for Electric Dryer, Washer Hookup
Community & neighborhood
Community
- Community features: Sidewalks
Location
- Region: Three Rivers
Other
Other facts
- Road surface type: Paved
Price history
| Date | Event | Price |
|---|---|---|
| 12/22/2023 | Sold | $190,000-4.5%$146/sqft |
Source: MLS PIN #73175066 | ||
| 11/12/2023 | Pending sale | $199,000$153/sqft |
Source: | ||
| 11/1/2023 | Listed for sale | $199,000$153/sqft |
Source: MLS PIN #73175066 | ||
Public tax history
| Year | Property taxes | Tax assessment |
|---|---|---|
| 2025 | $3,721 +6.3% | $204,100 +10% |
| 2024 | $3,500 +1.7% | $185,600 +6.3% |
| 2023 | $3,443 +1% | $174,600 +11.7% |
Find assessor info on the county website
Neighborhood: Three Rivers
Nearby schools
GreatSchools rating
- 4/10Old Mill Pond Elementary SchoolGrades: PK-5Distance: 0.4 mi
- 5/10Palmer High SchoolGrades: 6-12Distance: 0.5 mi
Schools provided by the listing agent
- Elementary: Old Mill Pond
- High: Palmer High
Source: MLS PIN. This data may not be complete. We recommend contacting the local school district to confirm school assignments for this home.

Get pre-qualified for a loan
At Zillow Home Loans, we can pre-qualify you in as little as 5 minutes with no impact to your credit score.An equal housing lender. NMLS #10287.
Sell for more on Zillow
Get a free Zillow Showcase℠ listing and you could sell for .
$307,600
2% more+ $6,152
With Zillow Showcase(estimated)
$313,752

