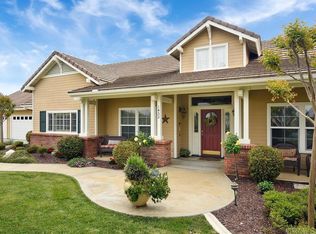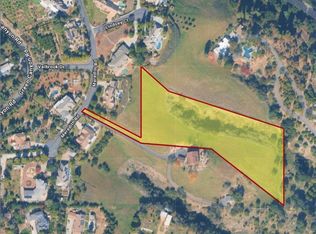Sold for $1,400,000 on 08/16/23
$1,400,000
2223 Lindsey Ct, Fallbrook, CA 92028
4beds
3,868sqft
Single Family Residence
Built in 2003
1.22 Acres Lot
$1,607,900 Zestimate®
$362/sqft
$5,994 Estimated rent
Home value
$1,607,900
$1.51M - $1.72M
$5,994/mo
Zestimate® history
Loading...
Owner options
Explore your selling options
What's special
Gorgeous single story estate located within the highly sought after Summit community in Fallbrook. Situated on a sprawling 1.22 acres, enjoy stunning views from every window and the Entertainer’s backyard boasting a sparkling saltwater pool and spa, and built-in fire pit. Watch the sunset from the front portico while you bask in the warmth of the heater or stay cool with the ceiling fan. The grounds have been thoughtfully cultivated with several varieties of fruit trees, magnolia trees, and rose bushes. Enter to formal living with high ceilings, custom lighting and light catching windows that let in plenty of natural light.
Zillow last checked: 8 hours ago
Listing updated: June 27, 2025 at 03:46am
Listed by:
Pamela Campbell DRE #02012983 442-224-2340,
Redfin Corporation
Bought with:
Kelsey Olson, DRE #02033733
Compass
Source: SDMLS,MLS#: 230011345 Originating MLS: San Diego Association of REALTOR
Originating MLS: San Diego Association of REALTOR
Facts & features
Interior
Bedrooms & bathrooms
- Bedrooms: 4
- Bathrooms: 4
- Full bathrooms: 3
- 1/2 bathrooms: 1
Heating
- Fireplace, Forced Air Unit
Cooling
- Central Forced Air, Zoned Area(s)
Appliances
- Included: Dishwasher, Microwave, Range/Oven, Vented Exhaust Fan, Gas Range
- Laundry: Washer Hookup
Features
- Bathtub, Granite Counters, Kitchen Island, Pantry, Recessed Lighting, Shower, Shower in Tub, Kitchen Open to Family Rm
- Flooring: Carpet, Tile
- Number of fireplaces: 2
- Fireplace features: FP in Primary BR, Fire Pit, Bath, Primary Retreat, See Through
Interior area
- Total structure area: 3,868
- Total interior livable area: 3,868 sqft
Property
Parking
- Total spaces: 8
- Parking features: Attached
- Garage spaces: 4
Features
- Levels: 1 Story
- Patio & porch: Patio
- Pool features: Below Ground
- Spa features: Private w/Pool
- Fencing: Partial,Chain Link
- Has view: Yes
- View description: Mountains/Hills
Lot
- Size: 1.22 Acres
Details
- Additional structures: N/K
- Parcel number: 1073531500
- Zoning: R-1:SINGLE
- Zoning description: R-1:SINGLE
Construction
Type & style
- Home type: SingleFamily
- Architectural style: Mediterranean/Spanish
- Property subtype: Single Family Residence
Materials
- Stucco
- Roof: Other/Remarks
Condition
- Year built: 2003
Utilities & green energy
- Sewer: Septic Installed
- Water: Meter on Property, Public
Community & neighborhood
Security
- Security features: N/K
Location
- Region: Fallbrook
- Subdivision: FALLBROOK
HOA & financial
HOA
- Services included: N/K
Other
Other facts
- Listing terms: Cash,Conventional,VA
Price history
| Date | Event | Price |
|---|---|---|
| 8/16/2023 | Sold | $1,400,000-3.4%$362/sqft |
Source: | ||
| 7/23/2023 | Pending sale | $1,449,000$375/sqft |
Source: | ||
| 7/7/2023 | Price change | $1,449,000-9.4%$375/sqft |
Source: | ||
| 6/14/2023 | Listed for sale | $1,599,999+26%$414/sqft |
Source: | ||
| 3/30/2021 | Sold | $1,270,000+67.8%$328/sqft |
Source: Public Record | ||
Public tax history
| Year | Property taxes | Tax assessment |
|---|---|---|
| 2025 | $15,364 +2.4% | $1,428,000 +2% |
| 2024 | $15,002 +7.7% | $1,400,000 +6% |
| 2023 | $13,930 0% | $1,321,308 +2% |
Find assessor info on the county website
Neighborhood: 92028
Nearby schools
GreatSchools rating
- 7/10Live Oak Elementary SchoolGrades: K-6Distance: 0.4 mi
- 4/10James E. Potter Intermediate SchoolGrades: 7-8Distance: 0.5 mi
- 6/10Fallbrook High SchoolGrades: 9-12Distance: 2.1 mi
Get a cash offer in 3 minutes
Find out how much your home could sell for in as little as 3 minutes with a no-obligation cash offer.
Estimated market value
$1,607,900
Get a cash offer in 3 minutes
Find out how much your home could sell for in as little as 3 minutes with a no-obligation cash offer.
Estimated market value
$1,607,900

