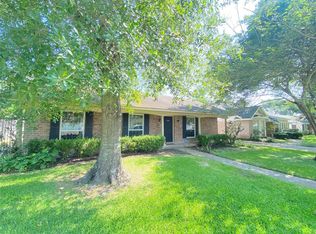Never Flooded. Great price for Ashford Village. Popular open floor plan. A great entertainer. Move in ready! Meticulously maintained. Lots of updates/upgrades, granite counters throughout, stainless steel appliances, glass backsplash, pass through bar has room for seating, great closet space, over-sized primary bedroom has room for a desk, remodeled primary shower, light, bright and roomy feeling. covered patio. Extra storeroom and work bench in the garage. Cul de sac street, sprinklers system, and more! Southbriar Community offers tennis and pickleball courts, large community pool with swim team, clubhouse and playground. Terry Hershey trails are accessible. Washer/Dryer/Refrigerator is included, however, is not warranted. A required, complete, landscape maintenance fee will be added to the rent. Please ask. Owner/agent
Copyright notice - Data provided by HAR.com 2022 - All information provided should be independently verified.
House for rent
$2,350/mo
2223 Kinbrook Dr, Houston, TX 77077
3beds
1,793sqft
Price may not include required fees and charges.
Singlefamily
Available now
-- Pets
Electric, ceiling fan
Electric dryer hookup laundry
2 Attached garage spaces parking
Natural gas, fireplace
What's special
Open floor planStainless steel appliancesExtra storeroomGranite countersCovered patioCul de sac streetRemodeled primary shower
- 27 days
- on Zillow |
- -- |
- -- |
Travel times
Get serious about saving for a home
Consider a first-time homebuyer savings account designed to grow your down payment with up to a 6% match & 4.15% APY.
Facts & features
Interior
Bedrooms & bathrooms
- Bedrooms: 3
- Bathrooms: 2
- Full bathrooms: 2
Heating
- Natural Gas, Fireplace
Cooling
- Electric, Ceiling Fan
Appliances
- Included: Dishwasher, Disposal, Dryer, Microwave, Oven, Range, Refrigerator, Trash Compactor, Washer
- Laundry: Electric Dryer Hookup, Gas Dryer Hookup, In Unit, Washer Hookup
Features
- All Bedrooms Down, Ceiling Fan(s), High Ceilings, Primary Bed - 1st Floor, Sitting Area
- Flooring: Carpet, Laminate, Tile
- Has fireplace: Yes
Interior area
- Total interior livable area: 1,793 sqft
Property
Parking
- Total spaces: 2
- Parking features: Attached, Covered
- Has attached garage: Yes
- Details: Contact manager
Features
- Stories: 1
- Exterior features: All Bedrooms Down, Architecture Style: Contemporary/Modern, Attached, Clubhouse, Cul-De-Sac, ENERGY STAR Qualified Appliances, Electric Dryer Hookup, Flooring: Laminate, Full Size, Gas, Gas Dryer Hookup, Heating: Gas, High Ceilings, Lot Features: Cul-De-Sac, Subdivided, Patio/Deck, Playground, Primary Bed - 1st Floor, Sitting Area, Sprinkler System, Subdivided, Tennis Court(s), Washer Hookup, Window Coverings, Wood Burning
Details
- Parcel number: 1052880010006
Construction
Type & style
- Home type: SingleFamily
- Property subtype: SingleFamily
Condition
- Year built: 1976
Community & HOA
Community
- Features: Clubhouse, Playground, Tennis Court(s)
HOA
- Amenities included: Tennis Court(s)
Location
- Region: Houston
Financial & listing details
- Lease term: 12 Months
Price history
| Date | Event | Price |
|---|---|---|
| 7/5/2025 | Price change | $2,350-2.1%$1/sqft |
Source: | ||
| 6/11/2025 | Listed for rent | $2,400+6.7%$1/sqft |
Source: | ||
| 4/28/2024 | Listing removed | -- |
Source: | ||
| 1/2/2024 | Listed for rent | $2,250+7.1%$1/sqft |
Source: | ||
| 1/13/2023 | Listing removed | -- |
Source: | ||
![[object Object]](https://photos.zillowstatic.com/fp/029111b35ef030cd966e733be0313a28-p_i.jpg)
