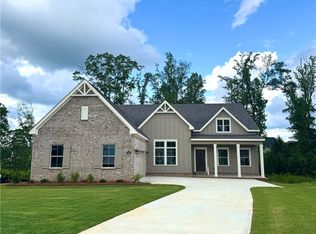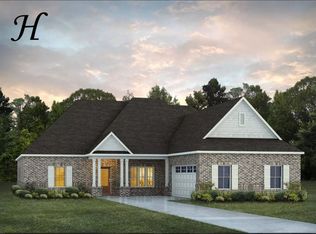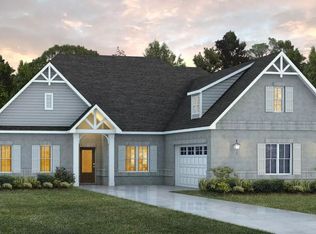Sold for $563,904 on 01/27/25
$563,904
2223 Jenkins Way, Opelika, AL 36801
4beds
3,135sqft
Single Family Residence
Built in 2024
0.39 Acres Lot
$595,500 Zestimate®
$180/sqft
$3,045 Estimated rent
Home value
$595,500
$566,000 - $625,000
$3,045/mo
Zestimate® history
Loading...
Owner options
Explore your selling options
What's special
Up to $15k your way limited time incentive! Please see the onsite agent for details (subject to terms and can change at any time)
Introducing the St. James II floorplan - a heavenly abode designed for modern living. Step into the grand foyer leading to a stunning kitchen with granite countertops and an island, seamlessly connecting to the dining area. The expansive great room features hardwood floors, a cozy fireplace, and vaulted ceilings, perfect for gatherings. Retreat to the spacious covered back patio for relaxation. With a 3-car garage providing ample storage, this 4-bed, 4-bath plan offers versatility and charm, ideal for multi-generational living. Discover the epitome of comfort and luxury in the St. James II.
Zillow last checked: 8 hours ago
Listing updated: January 27, 2025 at 01:07pm
Listed by:
KIM MURPHY,
PORCH LIGHT REAL ESTATE LLC 334-742-8050,
KATEY TOMLIN,
PORCH LIGHT REAL ESTATE LLC
Bought with:
TONYA TANKERSLEY, 064788
EXP REALTY - SOUTHERN BRANCH
Source: LCMLS,MLS#: 172014Originating MLS: Lee County Association of REALTORS
Facts & features
Interior
Bedrooms & bathrooms
- Bedrooms: 4
- Bathrooms: 4
- Full bathrooms: 4
- Main level bathrooms: 3
Bedroom 2
- Level: First
Bedroom 3
- Level: First
Bedroom 4
- Level: First
Great room
- Level: First
Kitchen
- Level: First
Laundry
- Level: First
Other
- Description: bonus
- Level: Second
Heating
- Gas
Cooling
- Central Air, Electric
Appliances
- Included: Dishwasher, Gas Cooktop, Disposal, Microwave, Oven
- Laundry: Washer Hookup, Dryer Hookup
Features
- Breakfast Area, Ceiling Fan(s), Eat-in Kitchen, Garden Tub/Roman Tub, Kitchen/Family Room Combo, Primary Downstairs, Pantry
- Flooring: Carpet, Ceramic Tile, Simulated Wood
- Number of fireplaces: 1
- Fireplace features: One, Gas Log
Interior area
- Total interior livable area: 3,135 sqft
- Finished area above ground: 3,135
- Finished area below ground: 0
Property
Parking
- Parking features: Attached, Three or more Spaces
- Has attached garage: Yes
Features
- Levels: Two
- Stories: 2
- Patio & porch: Rear Porch, Covered
- Exterior features: Sprinkler/Irrigation
- Pool features: Community
- Fencing: None
- Has view: Yes
- View description: None
Lot
- Size: 0.39 Acres
- Features: < 1/2 Acre
Details
- Parcel number: 0308330000062000
Construction
Type & style
- Home type: SingleFamily
- Property subtype: Single Family Residence
Materials
- Brick Veneer
- Foundation: Slab
Condition
- New Construction
- New construction: Yes
- Year built: 2024
Details
- Builder name: Stone Martin Builders
- Warranty included: Yes
Utilities & green energy
- Utilities for property: Cable Available, Natural Gas Available, Sewer Connected, Underground Utilities
Community & neighborhood
Location
- Region: Opelika
- Subdivision: HIDDEN LAKES
Price history
| Date | Event | Price |
|---|---|---|
| 1/27/2025 | Sold | $563,904+1.7%$180/sqft |
Source: LCMLS #172014 | ||
| 10/28/2024 | Pending sale | $554,594$177/sqft |
Source: LCMLS #172014 | ||
| 10/4/2024 | Listed for sale | $554,594+588.8%$177/sqft |
Source: | ||
| 8/13/2024 | Sold | $80,521-84.9%$26/sqft |
Source: Public Record | ||
| 11/15/2023 | Listing removed | -- |
Source: LCMLS #160666 | ||
Public tax history
| Year | Property taxes | Tax assessment |
|---|---|---|
| 2023 | $567 | $10,500 |
| 2022 | $567 | $10,500 |
Find assessor info on the county website
Neighborhood: 36801
Nearby schools
GreatSchools rating
- 3/10Jeter Primary SchoolGrades: K-2Distance: 1.5 mi
- 8/10Opelika Middle SchoolGrades: 6-8Distance: 2.7 mi
- 5/10Opelika High SchoolGrades: PK,9-12Distance: 1.6 mi
Schools provided by the listing agent
- Elementary: JETER/MORRIS
- Middle: JETER/MORRIS
Source: LCMLS. This data may not be complete. We recommend contacting the local school district to confirm school assignments for this home.

Get pre-qualified for a loan
At Zillow Home Loans, we can pre-qualify you in as little as 5 minutes with no impact to your credit score.An equal housing lender. NMLS #10287.
Sell for more on Zillow
Get a free Zillow Showcase℠ listing and you could sell for .
$595,500
2% more+ $11,910
With Zillow Showcase(estimated)
$607,410

