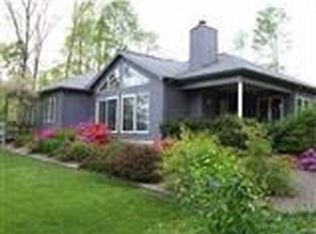Sold for $699,900
$699,900
2223 Harry Hughes, Charlestown, IN 47111
4beds
4,527sqft
Single Family Residence
Built in 2011
11.85 Acres Lot
$725,700 Zestimate®
$155/sqft
$3,749 Estimated rent
Home value
$725,700
$523,000 - $1.02M
$3,749/mo
Zestimate® history
Loading...
Owner options
Explore your selling options
What's special
Welcome to this stunning estate on 11.85 acres with a private 2-acre stocked lake. Designed for peaceful living, the home features a luxurious primary suite on the main level with a stone fireplace, dual walk-in closets, and a huge ensuite. Access your private sunroom from the primary complete with a kitchenette and balcony. The chef’s kitchen with dual ovens and quartz countertops opens to a dining area with lake views. The lower level includes two bedrooms, two full baths, a flex room, and a media room that could be another bedroom (no egress). Custom trim and locally milled wood floors add charm. Enjoy outdoor activities with an electric boat lift, trails, fire pit, and a man-made creek and waterfalls! The home has 3 kitchens and 2 laundry rooms! This oasis is listed UNDER APPRAISAL!
Zillow last checked: 8 hours ago
Listing updated: September 16, 2024 at 01:23pm
Listed by:
Michelle Cason Gahm,
Kentucky Select Properties
Bought with:
Shelley Tuxworth, RB15001037
RE/MAX Ability Plus
Source: SIRA,MLS#: 2024010011 Originating MLS: Southern Indiana REALTORS Association
Originating MLS: Southern Indiana REALTORS Association
Facts & features
Interior
Bedrooms & bathrooms
- Bedrooms: 4
- Bathrooms: 4
- Full bathrooms: 4
Primary bedroom
- Description: Attached to sunroom,Flooring: Carpet
- Level: First
- Dimensions: 15 x 16
Bedroom
- Description: Lake view,Flooring: Carpet
- Level: First
- Dimensions: 9 x 12
Bedroom
- Description: Lake view,Flooring: Carpet
- Level: Lower
- Dimensions: 15 x 16
Bedroom
- Description: Lake view,Flooring: Carpet
- Level: Lower
- Dimensions: 11 x 11
Dining room
- Description: Lake view,Flooring: Wood
- Level: First
- Dimensions: 15 x 19
Family room
- Description: Walk-out, lake view,Flooring: Carpet
- Level: Lower
- Dimensions: 11 x 22
Other
- Description: Flooring: Tile
- Level: First
Other
- Description: Flooring: Tile
- Level: First
Other
- Description: Flooring: Tile
- Level: Lower
Other
- Description: Flooring: Tile
- Level: Lower
Kitchen
- Description: Quartz countertops, pantry,Flooring: Tile
- Level: First
Living room
- Description: Flooring: Wood
- Level: First
- Dimensions: 15 x 15
Other
- Description: Flex room,Flooring: Carpet
- Level: Lower
- Dimensions: 8 x 10
Heating
- Geothermal
Cooling
- Central Air
Appliances
- Laundry: Main Level, Laundry Room
Features
- Breakfast Bar, Bookcases, Ceiling Fan(s), Eat-in Kitchen, Home Office, Jetted Tub, Bath in Primary Bedroom, Main Level Primary, Mud Room, Pantry, Second Kitchen, Cable TV, Utility Room, Vaulted Ceiling(s), Natural Woodwork, Walk-In Closet(s), Wired for Sound
- Windows: Blinds, Thermal Windows
- Basement: Full,Finished,Walk-Out Access
- Number of fireplaces: 3
- Fireplace features: Electric, Wood Burning, Wood BurningStove
Interior area
- Total structure area: 4,527
- Total interior livable area: 4,527 sqft
- Finished area above ground: 2,520
- Finished area below ground: 2,007
Property
Parking
- Total spaces: 3
- Parking features: Attached, Carport, Garage
- Attached garage spaces: 3
- Has carport: Yes
- Details: Off Street
Features
- Levels: One
- Stories: 1
- Patio & porch: Balcony, Covered, Deck, Patio, Porch
- Exterior features: Balcony, Deck, Hot Tub/Spa, Landscaping, Porch, Patio
- Has spa: Yes
- Has view: Yes
- View description: Park/Greenbelt, Lake, Scenic
- Has water view: Yes
- Water view: Lake
- Waterfront features: Lake, Lake Front, Waterfront
- Frontage type: Lakefront,Waterfront
Lot
- Size: 11.85 Acres
- Features: Lake Front, Dead End, Garden, Secluded, Wooded, Waterfront
Details
- Additional structures: Pole Barn
- Parcel number: 100319000025000003
- Zoning: Agri/ Residential
- Zoning description: Agri/ Residential
Construction
Type & style
- Home type: SingleFamily
- Architectural style: One Story
- Property subtype: Single Family Residence
Materials
- Brick, Frame
- Foundation: Poured
Condition
- Resale
- New construction: No
- Year built: 2011
Utilities & green energy
- Sewer: Septic Tank
- Water: Connected, Public
Community & neighborhood
Security
- Security features: Security System
Location
- Region: Charlestown
Other
Other facts
- Listing terms: Cash,Conventional,FHA,Other,VA Loan
- Road surface type: Paved, Gravel
Price history
| Date | Event | Price |
|---|---|---|
| 9/16/2024 | Sold | $699,900$155/sqft |
Source: | ||
| 8/15/2024 | Pending sale | $699,900$155/sqft |
Source: | ||
| 8/13/2024 | Listed for sale | $699,900+22.8%$155/sqft |
Source: | ||
| 10/19/2020 | Sold | $570,000-0.9%$126/sqft |
Source: | ||
| 5/26/2020 | Price change | $575,000-2.5%$127/sqft |
Source: Schuler Bauer Real Estate Services ERA Powered (N #202005370 Report a problem | ||
Public tax history
| Year | Property taxes | Tax assessment |
|---|---|---|
| 2024 | $2,955 -3.9% | $488,900 +17.4% |
| 2023 | $3,077 +9% | $416,400 +3.3% |
| 2022 | $2,822 +3.6% | $403,200 +16.7% |
Find assessor info on the county website
Neighborhood: 47111
Nearby schools
GreatSchools rating
- NAPleasant Ridge Elementary SchoolGrades: PK-2Distance: 3.8 mi
- 8/10Charlestown Middle SchoolGrades: 6-8Distance: 5.1 mi
- 5/10Charlestown Senior High SchoolGrades: 9-12Distance: 3.9 mi
Get pre-qualified for a loan
At Zillow Home Loans, we can pre-qualify you in as little as 5 minutes with no impact to your credit score.An equal housing lender. NMLS #10287.
Sell for more on Zillow
Get a Zillow Showcase℠ listing at no additional cost and you could sell for .
$725,700
2% more+$14,514
With Zillow Showcase(estimated)$740,214
