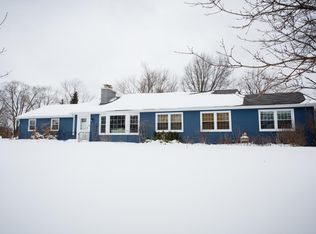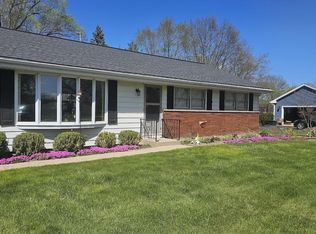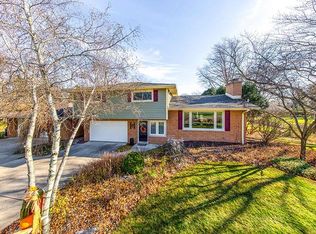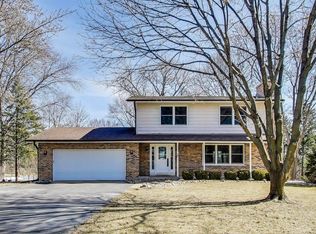Closed
$465,000
2223 Hanlon Rd, Libertyville, IL 60048
3beds
1,360sqft
Single Family Residence
Built in 1959
1.1 Acres Lot
$487,200 Zestimate®
$342/sqft
$2,801 Estimated rent
Home value
$487,200
$438,000 - $541,000
$2,801/mo
Zestimate® history
Loading...
Owner options
Explore your selling options
What's special
Welcome to your dream home in the highly sought-after Green Oaks community in Libertyville township! This beautifully updated 3-bedroom, 1-bath ranch sits on a sprawling 1.1-acre lot, offering the perfect blend of modern comfort and serene outdoor living. Step inside to discover a bright and inviting open floor plan, complete with gleaming hardwood floors and an abundance of natural light. The living area flows seamlessly into a modern kitchen featuring granite countertops, stainless steel appliances, and ample cabinet space - perfect for entertaining or enjoying family meals. All three bedrooms are generously sized with cozy finishes, providing a peaceful retreat for everyone. The updated bathroom boasts stylish fixtures and a spa-like feel. Downstairs you'll find a full basement that's partially finished with laundry room/shower and rec area. Outside, the expansive yard offers endless possibilities! Whether you envision hosting summer gatherings, creating your own garden oasis, or just enjoying the tranquility of nature, this property delivers it all. Located in the award-winning Libertyville school district and just minutes from vibrant downtown Libertyville, shopping, dining, and major highways, this home combines convenience with the privacy of rural living. Don't miss the chance to make this Green Oaks gem your own! Recent updates include furnace & A/C 2024, gutters, downspouts & gutter guards 2024, all windows replaced & new slider 2020, re-finished hardwood floors 2020, installed new asphalt driveway w/French drain 2020, recessed lighting throughout main floor 2020, interior painted 2020, water softener 2020, Kitchen remodel w/granite countertops 2020, SS appliances 2020, updated electrical panel 2020, updated plumbing 2020, water proofing 2020. Schedule your showing today!
Zillow last checked: 8 hours ago
Listing updated: February 25, 2025 at 10:09am
Listing courtesy of:
Brandon Salinas 224-627-6739,
Keller Williams North Shore West
Bought with:
Renee Kessel
Century 21 Circle
Source: MRED as distributed by MLS GRID,MLS#: 12272457
Facts & features
Interior
Bedrooms & bathrooms
- Bedrooms: 3
- Bathrooms: 1
- Full bathrooms: 1
Primary bedroom
- Features: Flooring (Hardwood)
- Level: Main
- Area: 130 Square Feet
- Dimensions: 13X10
Bedroom 2
- Features: Flooring (Hardwood)
- Level: Main
- Area: 121 Square Feet
- Dimensions: 11X11
Bedroom 3
- Features: Flooring (Hardwood)
- Level: Main
- Area: 100 Square Feet
- Dimensions: 10X10
Dining room
- Features: Flooring (Hardwood)
- Level: Main
- Area: 280 Square Feet
- Dimensions: 20X14
Family room
- Features: Flooring (Hardwood)
- Level: Main
- Area: 276 Square Feet
- Dimensions: 23X12
Kitchen
- Features: Kitchen (Eating Area-Table Space), Flooring (Hardwood)
- Level: Main
- Area: 156 Square Feet
- Dimensions: 13X12
Laundry
- Level: Basement
- Area: 225 Square Feet
- Dimensions: 15X15
Living room
- Features: Flooring (Hardwood)
- Level: Main
- Area: 280 Square Feet
- Dimensions: 20X14
Recreation room
- Features: Flooring (Vinyl)
- Level: Basement
- Area: 408 Square Feet
- Dimensions: 34X12
Heating
- Natural Gas, Forced Air
Cooling
- Central Air
Appliances
- Included: Range, Dishwasher, Refrigerator, Washer, Dryer
- Laundry: Gas Dryer Hookup, Sink
Features
- Basement: Partially Finished,Full
- Number of fireplaces: 1
- Fireplace features: Wood Burning, Family Room
Interior area
- Total structure area: 1,360
- Total interior livable area: 1,360 sqft
Property
Parking
- Total spaces: 2
- Parking features: Asphalt, Garage Door Opener, On Site, Garage Owned, Attached, Garage
- Attached garage spaces: 2
- Has uncovered spaces: Yes
Accessibility
- Accessibility features: No Disability Access
Features
- Stories: 1
- Patio & porch: Deck
Lot
- Size: 1.10 Acres
- Dimensions: 219.11 X 202.7X 219.11 X 202.7
Details
- Additional structures: Shed(s)
- Parcel number: 11034040130000
- Special conditions: None
- Other equipment: Sump Pump
Construction
Type & style
- Home type: SingleFamily
- Architectural style: Ranch
- Property subtype: Single Family Residence
Materials
- Vinyl Siding, Brick
- Foundation: Concrete Perimeter
- Roof: Asphalt
Condition
- New construction: No
- Year built: 1959
- Major remodel year: 2020
Utilities & green energy
- Electric: Circuit Breakers
- Sewer: Septic Tank
- Water: Well
Community & neighborhood
Community
- Community features: Street Paved
Location
- Region: Libertyville
Other
Other facts
- Listing terms: Conventional
- Ownership: Fee Simple
Price history
| Date | Event | Price |
|---|---|---|
| 2/24/2025 | Sold | $465,000+3.3%$342/sqft |
Source: | ||
| 1/25/2025 | Pending sale | $450,000$331/sqft |
Source: | ||
| 1/20/2025 | Contingent | $450,000$331/sqft |
Source: | ||
| 1/16/2025 | Price change | $450,000+50%$331/sqft |
Source: | ||
| 6/5/2020 | Price change | $300,000-3.2%$221/sqft |
Source: Baird & Warner #10731971 Report a problem | ||
Public tax history
| Year | Property taxes | Tax assessment |
|---|---|---|
| 2023 | $7,554 +14.2% | $113,074 +8.4% |
| 2022 | $6,614 +4.2% | $104,292 +8.5% |
| 2021 | $6,345 +79.1% | $96,095 -2.3% |
Find assessor info on the county website
Neighborhood: Green Oaks
Nearby schools
GreatSchools rating
- 7/10Oak Grove Elementary SchoolGrades: K-8Distance: 1.1 mi
- 10/10Libertyville High SchoolGrades: 9-12Distance: 3 mi
Schools provided by the listing agent
- Elementary: Oak Grove Elementary School
- Middle: Oak Grove Elementary School
- High: Libertyville High School
- District: 68
Source: MRED as distributed by MLS GRID. This data may not be complete. We recommend contacting the local school district to confirm school assignments for this home.

Get pre-qualified for a loan
At Zillow Home Loans, we can pre-qualify you in as little as 5 minutes with no impact to your credit score.An equal housing lender. NMLS #10287.



