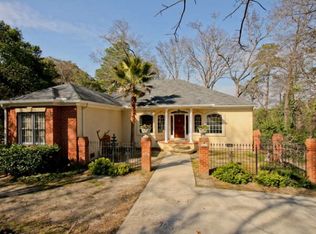Sold for $550,000
$550,000
2223 GLENDALE Road, Augusta, GA 30904
4beds
3,178sqft
Single Family Residence
Built in 1955
0.54 Acres Lot
$555,800 Zestimate®
$173/sqft
$2,489 Estimated rent
Home value
$555,800
$517,000 - $595,000
$2,489/mo
Zestimate® history
Loading...
Owner options
Explore your selling options
What's special
Graceful, light-filled one-and-a-half-story home nestled in the heart of Country Club Hills! Enjoy easy living in this wonderful home with gleaming wood floors throughout the main living areas and upstairs bedrooms. This home features formal living areas with large picture windows that overlook the two-level koi pond and lush front and rear gardens. This beautiful home's main floor also features three bedrooms and two full baths, a den, and a kitchen with custom cabinetry, granite counters, and stainless appliances. Downstairs, find an in-law suite with a large living/bonus room with fireplace, kitchenette, bedroom and full bath, and dedicated parking pad with exterior entrance. Also downstairs, find two separate single-car garages, a large 27x15 workshop with laundry, and a furnace room and a half bath accessed through the rear garage. This home features a state-of-the-art HVAC system with a humidity and allergen control system, so bring your priceless art - it will be well protected.
Zillow last checked: 8 hours ago
Listing updated: December 29, 2024 at 01:23am
Listed by:
Martha Robertson 706-284-5395,
Blanchard & Calhoun - SN
Bought with:
* Dream Home Partners, SC 58089 GA 331624
Re/max True Advantage
Source: Hive MLS,MLS#: 514924
Facts & features
Interior
Bedrooms & bathrooms
- Bedrooms: 4
- Bathrooms: 4
- Full bathrooms: 3
- 1/2 bathrooms: 1
Primary bedroom
- Level: Main
- Dimensions: 16 x 14
Bedroom 2
- Level: Main
- Dimensions: 13 x 12
Bedroom 3
- Level: Main
- Dimensions: 16 x 14
Bedroom 4
- Description: Lower Level Bedroom
- Level: Lower
- Dimensions: 15 x 12
Dining room
- Level: Main
- Dimensions: 14 x 13
Other
- Level: Main
- Dimensions: 11 x 7
Kitchen
- Level: Main
- Dimensions: 15 x 9
Kitchen
- Description: Lower Level Kitchen
- Level: Lower
- Dimensions: 12 x 9
Living room
- Level: Main
- Dimensions: 24 x 16
Living room
- Description: Lower Level Living Room
- Level: Lower
- Dimensions: 23 x 15
Other
- Description: Lower Level Utility Room
- Level: Lower
- Dimensions: 15 x 6
Other
- Description: Den
- Level: Main
- Dimensions: 17 x 12
Other
- Description: Lower Level Workshop
- Level: Lower
- Dimensions: 27 x 15
Heating
- Forced Air, Natural Gas
Cooling
- Ceiling Fan(s), Central Air, Single System
Appliances
- Included: Dishwasher, Disposal, Electric Water Heater, Gas Range, Humidifier, Vented Exhaust Fan, Water Purifier
Features
- Blinds, Cable Available, Cedar Closet(s), Furnace Room, Gas Dryer Hookup, In-Law Floorplan, Pantry, Recently Painted, Tile Counters, Utility Sink, Wall Tile, Washer Hookup, Wired for Data
- Flooring: Carpet, Ceramic Tile, Concrete, Hardwood
- Basement: Bath/Stubbed,Concrete,Exterior Entry,Finished,Heated,Interior Entry,Walk-Out Access
- Attic: Partially Floored,Pull Down Stairs,Storage
- Number of fireplaces: 2
- Fireplace features: Basement, Masonry, Gas Log, Living Room, Recreation Room
Interior area
- Total structure area: 3,178
- Total interior livable area: 3,178 sqft
- Finished area below ground: 931
Property
Parking
- Parking features: Attached, Concrete, Garage Door Opener, Parking Pad
Features
- Levels: One and One Half
- Patio & porch: Front Porch, Patio
- Exterior features: Garden, Insulated Doors, Insulated Windows, Storm Door(s)
- Fencing: Fenced
Lot
- Size: 0.54 Acres
- Dimensions: 115 x 197 x 75 x 80 x 174
- Features: Landscaped, Sprinklers In Front, Sprinklers In Rear
Details
- Parcel number: 0264068000
Construction
Type & style
- Home type: SingleFamily
- Property subtype: Single Family Residence
Materials
- Brick
- Foundation: Block
- Roof: Composition
Condition
- Updated/Remodeled
- New construction: No
- Year built: 1955
Details
- Warranty included: Yes
Utilities & green energy
- Water: Public
Community & neighborhood
Community
- Community features: Street Lights
Location
- Region: Augusta
- Subdivision: Country Club Hills (RI)
Other
Other facts
- Listing agreement: Exclusive Right To Sell
- Listing terms: Cash,Conventional
Price history
| Date | Event | Price |
|---|---|---|
| 6/20/2023 | Sold | $550,000-4.3%$173/sqft |
Source: | ||
| 5/21/2023 | Pending sale | $575,000$181/sqft |
Source: | ||
| 4/28/2023 | Listed for sale | $575,000$181/sqft |
Source: | ||
Public tax history
| Year | Property taxes | Tax assessment |
|---|---|---|
| 2024 | $3,462 +117.7% | $110,000 -21.5% |
| 2023 | $1,590 -13.2% | $140,160 +14.2% |
| 2022 | $1,833 +0.7% | $122,746 +13.4% |
Find assessor info on the county website
Neighborhood: Summerville
Nearby schools
GreatSchools rating
- 4/10Merry Elementary SchoolGrades: PK-5Distance: 1.5 mi
- 3/10Tutt Middle SchoolGrades: 6-8Distance: 1.4 mi
- 2/10Westside High SchoolGrades: 9-12Distance: 2.7 mi
Schools provided by the listing agent
- Elementary: A Brian Merry
- Middle: Tutt
- High: Westside
Source: Hive MLS. This data may not be complete. We recommend contacting the local school district to confirm school assignments for this home.
Get pre-qualified for a loan
At Zillow Home Loans, we can pre-qualify you in as little as 5 minutes with no impact to your credit score.An equal housing lender. NMLS #10287.
Sell with ease on Zillow
Get a Zillow Showcase℠ listing at no additional cost and you could sell for —faster.
$555,800
2% more+$11,116
With Zillow Showcase(estimated)$566,916
