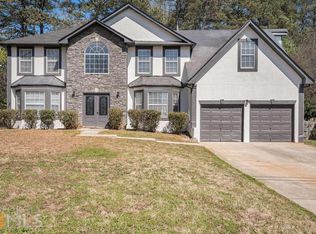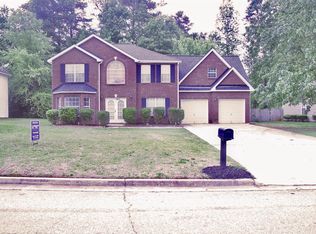This very spacious 5-bedroom, 3-bathroom home is perfect for a growing family. The 2-story foyer provides lots of natural light. The kitchen and breakfast room are open to the large Family Room. There is a BR on the main with full bathroom. Upstairs, youll find 3 large bedrooms and an extra-large Master Suite w/fireplace, spacious sitting area, and private stair access that youre sure to fall in love with. Hardwood floors throughout including all bedrooms. Large private fenced yard is perfect for entertaining!
This property is off market, which means it's not currently listed for sale or rent on Zillow. This may be different from what's available on other websites or public sources.

