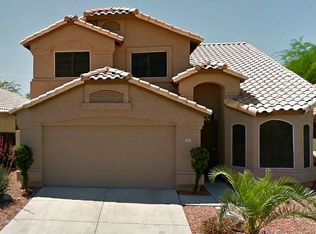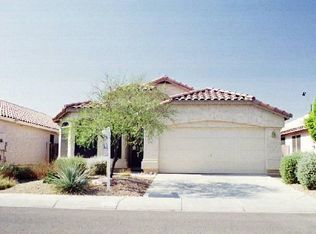Sold for $530,000 on 07/01/25
$530,000
2223 E Crest Ln, Phoenix, AZ 85024
3beds
2baths
1,675sqft
Single Family Residence
Built in 1996
4,976 Square Feet Lot
$524,500 Zestimate®
$316/sqft
$2,752 Estimated rent
Home value
$524,500
$477,000 - $572,000
$2,752/mo
Zestimate® history
Loading...
Owner options
Explore your selling options
What's special
Welcome to this stunning 3-bedroom, 2-bath home located in the desirable Redhawk community in North Phoenix. Ideally situated near Desert Ridge, the 101 freeway, an abundance of shopping, dining, and entertainment options, and is served by the top-ranked K-8 public school in Arizona, recognized as the #1 in the state for the past two years in a row! Step inside to discover a thoughtfully updated interior featuring a spacious kitchen with elegant quartz countertops, and striking marble backsplash. The open-concept design flows seamlessly into a cozy family room, creating the perfect space for relaxing or entertaining. Enjoy meals in the bright eat-in kitchen or host guests in the formal dining space located in the front living room. Additional updates include a newer HVAC system, a new hot water heater, a new pool pump, and fully beautifully remodeled bathrooms with quartz countertops. There is vinyl flooring throughout the home so no need to vacuum carpets, which is always a huge plus. The private backyard offers plenty of room to unwind, the artificial turf helps to make this backyard extremely low maintenance, and the pool will keep you cool throughout our hot AZ summers. Don't miss the opportunity to own this beautifully maintained and move-in-ready home in one of North Phoenix's most desirable neighborhoods!
Zillow last checked: 8 hours ago
Listing updated: July 02, 2025 at 01:08am
Listed by:
Cynthia L Bumbaugh 602-367-9817,
Real Broker
Bought with:
Jack R Thomson, SA676582000
Compass
Source: ARMLS,MLS#: 6864630

Facts & features
Interior
Bedrooms & bathrooms
- Bedrooms: 3
- Bathrooms: 2
Heating
- Electric
Cooling
- Central Air, Ceiling Fan(s)
Features
- High Speed Internet, Granite Counters, Double Vanity, Eat-in Kitchen, Vaulted Ceiling(s), Kitchen Island, Full Bth Master Bdrm, Separate Shwr & Tub
- Flooring: Vinyl
- Windows: Double Pane Windows
- Has basement: No
Interior area
- Total structure area: 1,675
- Total interior livable area: 1,675 sqft
Property
Parking
- Total spaces: 4
- Parking features: Garage Door Opener, Direct Access
- Garage spaces: 2
- Uncovered spaces: 2
Features
- Stories: 1
- Patio & porch: Covered
- Has private pool: Yes
- Spa features: None
- Fencing: Block
Lot
- Size: 4,976 sqft
- Features: Desert Front, Synthetic Grass Back
Details
- Parcel number: 21303224
Construction
Type & style
- Home type: SingleFamily
- Property subtype: Single Family Residence
Materials
- Stucco, Wood Frame
- Roof: Tile
Condition
- Year built: 1996
Details
- Builder name: CONTINENTAL HOMES
Utilities & green energy
- Sewer: Public Sewer
- Water: City Water
Community & neighborhood
Location
- Region: Phoenix
- Subdivision: REDHAWK REPLAT
HOA & financial
HOA
- Has HOA: Yes
- HOA fee: $91 quarterly
- Services included: Maintenance Grounds
- Association name: REDHAWK HOA
- Association phone: 480-705-4046
Other
Other facts
- Listing terms: Cash,Conventional,FHA,VA Loan
- Ownership: Fee Simple
Price history
| Date | Event | Price |
|---|---|---|
| 7/1/2025 | Sold | $530,000$316/sqft |
Source: | ||
| 6/6/2025 | Pending sale | $530,000$316/sqft |
Source: | ||
| 6/4/2025 | Price change | $530,000-1.9%$316/sqft |
Source: | ||
| 5/10/2025 | Listed for sale | $540,000-3.4%$322/sqft |
Source: | ||
| 12/26/2023 | Listing removed | -- |
Source: Zillow Rentals | ||
Public tax history
| Year | Property taxes | Tax assessment |
|---|---|---|
| 2024 | $2,013 +2.3% | $45,450 +105.7% |
| 2023 | $1,969 -1.1% | $22,099 -23.7% |
| 2022 | $1,990 +1.9% | $28,950 +8.8% |
Find assessor info on the county website
Neighborhood: Desert View
Nearby schools
GreatSchools rating
- 10/10Boulder Creek Elementary SchoolGrades: PK-6Distance: 0.3 mi
- 7/10Mountain Trail Middle SchoolGrades: 7-8Distance: 0.4 mi
- 10/10Pinnacle High SchoolGrades: 7-12Distance: 1.6 mi
Schools provided by the listing agent
- Elementary: Boulder Creek Elementary
- Middle: Mountain Trail Middle School
- High: Pinnacle High School
- District: Paradise Valley Unified District
Source: ARMLS. This data may not be complete. We recommend contacting the local school district to confirm school assignments for this home.
Get a cash offer in 3 minutes
Find out how much your home could sell for in as little as 3 minutes with a no-obligation cash offer.
Estimated market value
$524,500
Get a cash offer in 3 minutes
Find out how much your home could sell for in as little as 3 minutes with a no-obligation cash offer.
Estimated market value
$524,500

