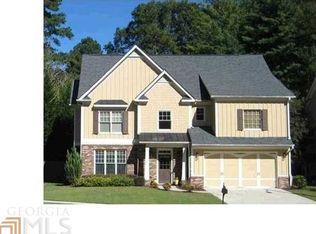Newer construction craftsman on Atlanta's Upper Westside. Built in 2014 with upgrades throughout! Open concept layout, white kitchen with entertaining island, professional landscaping, walk-in pantry, large flat front yard, side entry garage and more. Enjoy the outdoor living room with fireplace and deck for dining. Large Master with seating area and vaulted ceilings, walk-in closet with extra storage, two additional bedrooms with connecting bath and custom closets. Large laundry room with folding table. Nestled on a quiet cul-de-sac street next to Spink-Collins Park with an active, social neighborhood. Walk to the new neighborhood restaurant The Companion and a short drive to Scofflaw Brewery, Westside Village, Top Golf and more! Conveniently located with easy access to Buckhead, Midtown, Downtown and Truist Park at the Battery.
This property is off market, which means it's not currently listed for sale or rent on Zillow. This may be different from what's available on other websites or public sources.
