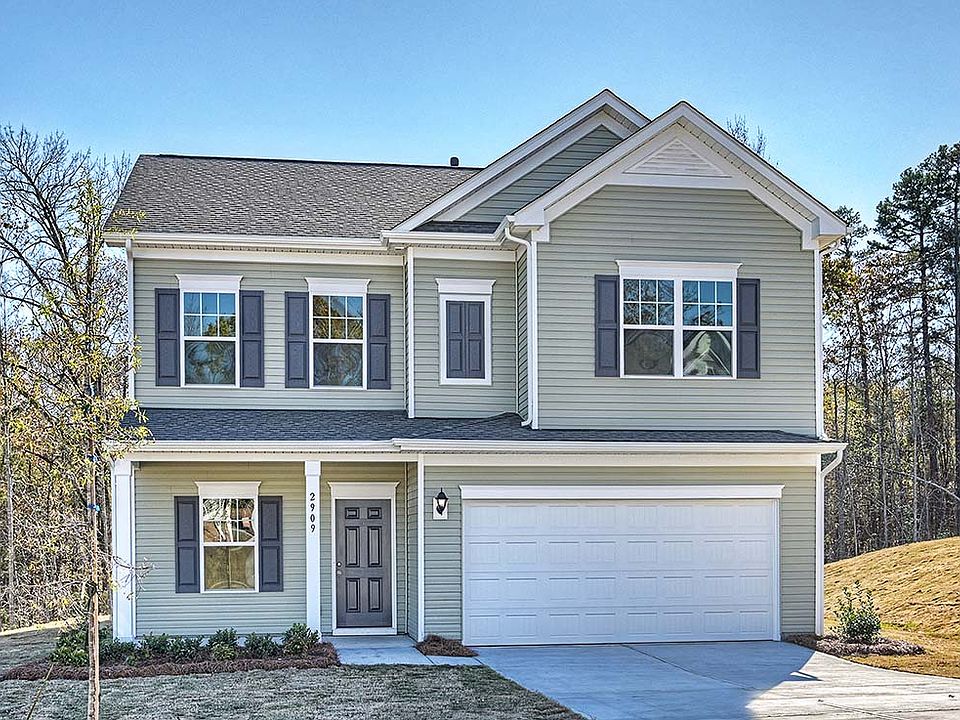Welcome to Catawba Trace, where The Harrington awaits you. Behold this charming two-story residential home, boasting a generous floor plan of 2565 square feet. Step inside and be greeted by a spacious open-concept layout on the first floor, seamlessly blending the kitchen and family room, creating an inviting atmosphere ideal for gatherings and everyday living. Ascend to the second floor where you'll discover a spacious luxurious owner's suite, complete with a full bath and a large walk-in closet, offering a serene retreat at the end of the day. Accompanying the owner's suite are three additional bedrooms, providing ample space for family members or guests, along with a convenient full bath. With its well-designed layout, modern amenities, and comfortable living spaces, this home offers the perfect blend of functionality and comfort, promising a lifestyle of relaxation and enjoyment for it's fortunate residents.
Under contract-no show
$331,620
2223 Catawba Trace Dr, Catawba, NC 28609
4beds
2,565sqft
Single Family Residence
Built in 2025
0.14 Acres lot
$329,900 Zestimate®
$129/sqft
$60/mo HOA
What's special
Kitchen and family roomComfortable living spacesLarge walk-in closetOpen-concept layoutGenerous floor plan
- 50 days
- on Zillow |
- 72 |
- 4 |
Zillow last checked: 7 hours ago
Listing updated: April 22, 2025 at 08:03am
Listing Provided by:
Maria Melendez mmelendez@smithdouglas.com,
SDH Charlotte LLC,
Terrance Walker,
SDH Charlotte LLC
Source: Canopy MLS as distributed by MLS GRID,MLS#: 4233344
Travel times
Schedule tour
Select your preferred tour type — either in-person or real-time video tour — then discuss available options with the builder representative you're connected with.
Select a date
Facts & features
Interior
Bedrooms & bathrooms
- Bedrooms: 4
- Bathrooms: 3
- Full bathrooms: 2
- 1/2 bathrooms: 1
Primary bedroom
- Level: Upper
- Area: 336 Square Feet
- Dimensions: 21' 0" X 16' 0"
Bedroom s
- Level: Upper
- Area: 99 Square Feet
- Dimensions: 9' 0" X 11' 0"
Bedroom s
- Level: Upper
- Area: 99 Square Feet
- Dimensions: 9' 0" X 11' 0"
Bedroom s
- Level: Upper
- Area: 132 Square Feet
- Dimensions: 11' 0" X 12' 0"
Bathroom half
- Level: Main
Bathroom full
- Level: Upper
Bathroom full
- Level: Upper
Breakfast
- Level: Main
- Area: 135 Square Feet
- Dimensions: 15' 0" X 9' 0"
Family room
- Level: Main
- Area: 306 Square Feet
- Dimensions: 18' 0" X 17' 0"
Kitchen
- Level: Main
- Area: 195 Square Feet
- Dimensions: 15' 0" X 13' 0"
Living room
- Level: Main
- Area: 108 Square Feet
- Dimensions: 9' 0" X 12' 0"
Heating
- Electric
Cooling
- Central Air
Appliances
- Included: Dishwasher, Disposal, Electric Range, Microwave, Plumbed For Ice Maker
- Laundry: Laundry Room
Features
- Flooring: Carpet, Vinyl
- Has basement: No
Interior area
- Total structure area: 2,565
- Total interior livable area: 2,565 sqft
- Finished area above ground: 2,565
- Finished area below ground: 0
Property
Parking
- Total spaces: 2
- Parking features: Driveway, Garage on Main Level
- Garage spaces: 2
- Has uncovered spaces: Yes
Features
- Levels: Two
- Stories: 2
Lot
- Size: 0.14 Acres
Details
- Parcel number: 378111555276
- Zoning: R-1
- Special conditions: Standard
Construction
Type & style
- Home type: SingleFamily
- Property subtype: Single Family Residence
Materials
- Vinyl
- Foundation: Slab
- Roof: Composition
Condition
- New construction: Yes
- Year built: 2025
Details
- Builder model: Harrington A
- Builder name: SMITH DOUGLAS HOMES LLC
Utilities & green energy
- Sewer: Public Sewer
- Water: City
- Utilities for property: Cable Available
Community & HOA
Community
- Security: Carbon Monoxide Detector(s), Smoke Detector(s)
- Subdivision: Catawba Trace
HOA
- Has HOA: Yes
- HOA fee: $720 annually
- HOA name: Carolina Signature
- HOA phone: 704-400-7000
Location
- Region: Catawba
Financial & listing details
- Price per square foot: $129/sqft
- Tax assessed value: $331,620
- Date on market: 3/13/2025
- Road surface type: Concrete
About the community
Discover your dream home at Catawba Trace from the $200s, our exciting new single-family home community in Catawba, NC. Located less than a mile from Downtown Catawba, where you can find great shops and restaurants for all to enjoy! Catawba Trace offers a range of ranch and two-story home designs waiting for you to personalize to fit your lifestyle. With easy access to Hwy 70 E, I-40, I-77, and more, commuting is simple. Now Selling with first homes ready for move-in during the Late Spring. For a limited time, receive up to $10,000 in closing costs on presale homes! Must be Under Contract by 4.30.25 to receive incentive. Buyer must work with our preferred lender to receive closing cost assistance. Additional restrictions may apply. *
Source: Smith Douglas Homes

