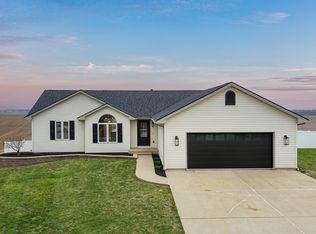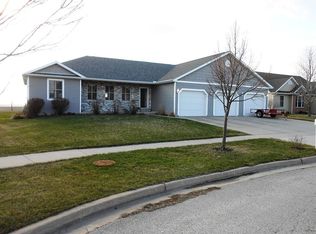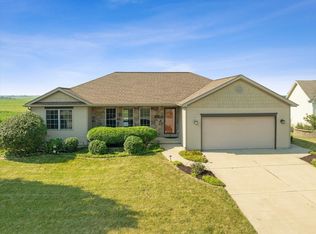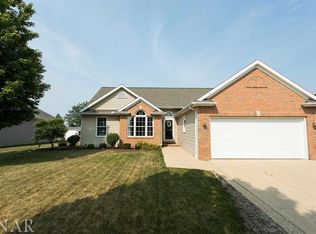Closed
$325,000
2223 Bracebridge Rd, Bloomington, IL 61705
3beds
2,558sqft
Single Family Residence
Built in 2003
0.42 Acres Lot
$326,100 Zestimate®
$127/sqft
$2,528 Estimated rent
Home value
$326,100
$310,000 - $342,000
$2,528/mo
Zestimate® history
Loading...
Owner options
Explore your selling options
What's special
Step into this stunning home that blends modern updates with comfortable living on a spacious corner lot. The fully updated kitchen shines with granite countertops, new appliances, and fresh cabinetry, perfect for cooking and entertaining. The open floor plan flows seamlessly across the brand-new hardwood floors on the first level, filling each space with abundant natural light. Benefit from major updates throughout, including a brand-new roof and new water heater. The first-floor bathroom has been beautifully updated, and much of the home features fresh, modern paint throughout. The partially finished basement adds extra versatility-ideal for an entertaining area, home gym, or movie room. Outside, relax in the fenced-in yard that's perfect for pets and gatherings, while soaking in the scenic country views from this desirable corner lot. The three-car garage brings even more convenience and provides plenty of space for vehicles and storage. This home is truly move-in ready, offering style, space, and thoughtful updates inside and out. Don't miss your chance to make it yours!
Zillow last checked: 8 hours ago
Listing updated: December 20, 2025 at 10:14am
Listing courtesy of:
Jared Litwiller 309-840-5983,
Freedom Realty,
Ayden Winterland 309-660-3241,
Freedom Realty
Bought with:
Emily Almeida, GRI
RE/MAX Rising
Source: MRED as distributed by MLS GRID,MLS#: 12502207
Facts & features
Interior
Bedrooms & bathrooms
- Bedrooms: 3
- Bathrooms: 3
- Full bathrooms: 2
- 1/2 bathrooms: 1
Primary bedroom
- Features: Flooring (Hardwood), Window Treatments (All), Bathroom (Full)
- Level: Main
- Area: 192 Square Feet
- Dimensions: 16X12
Bedroom 2
- Features: Flooring (Hardwood), Window Treatments (All)
- Level: Main
- Area: 132 Square Feet
- Dimensions: 12X11
Bedroom 3
- Features: Flooring (Hardwood), Window Treatments (All)
- Level: Main
- Area: 110 Square Feet
- Dimensions: 11X10
Family room
- Features: Flooring (Other), Window Treatments (All)
- Level: Basement
- Area: 702 Square Feet
- Dimensions: 27X26
Kitchen
- Features: Kitchen (Eating Area-Table Space), Flooring (Ceramic Tile), Window Treatments (All)
- Level: Main
- Area: 192 Square Feet
- Dimensions: 16X12
Laundry
- Features: Flooring (Other), Window Treatments (All)
- Level: Basement
- Area: 405 Square Feet
- Dimensions: 27X15
Living room
- Features: Flooring (Hardwood), Window Treatments (All)
- Level: Main
- Area: 285 Square Feet
- Dimensions: 19X15
Heating
- Forced Air, Natural Gas
Cooling
- Central Air
Appliances
- Included: Dishwasher, Refrigerator, Range, Microwave
Features
- 1st Floor Full Bath, Cathedral Ceiling(s), Walk-In Closet(s)
- Basement: Partially Finished,Bath/Stubbed,Partial
- Number of fireplaces: 1
- Fireplace features: Gas Log
Interior area
- Total structure area: 2,588
- Total interior livable area: 2,558 sqft
- Finished area below ground: 700
Property
Parking
- Total spaces: 3
- Parking features: Concrete, Heated Garage, Garage Door Opener, Garage Owned, Attached, Garage
- Attached garage spaces: 3
- Has uncovered spaces: Yes
Accessibility
- Accessibility features: No Disability Access
Features
- Stories: 1
- Patio & porch: Deck
- Fencing: Fenced
- Waterfront features: Pond
Lot
- Size: 0.42 Acres
- Dimensions: 58 X 147
- Features: Mature Trees, Landscaped
Details
- Parcel number: 2014201014
- Special conditions: None
- Other equipment: Ceiling Fan(s)
Construction
Type & style
- Home type: SingleFamily
- Architectural style: Ranch
- Property subtype: Single Family Residence
Materials
- Vinyl Siding
Condition
- New construction: No
- Year built: 2003
Utilities & green energy
- Sewer: Public Sewer
- Water: Public
Community & neighborhood
Location
- Region: Bloomington
- Subdivision: Heartland Hills
HOA & financial
HOA
- Has HOA: Yes
- HOA fee: $275 annually
- Services included: None
Other
Other facts
- Listing terms: Conventional
- Ownership: Fee Simple w/ HO Assn.
Price history
| Date | Event | Price |
|---|---|---|
| 12/19/2025 | Sold | $325,000$127/sqft |
Source: | ||
| 11/10/2025 | Contingent | $325,000$127/sqft |
Source: | ||
| 11/6/2025 | Listed for sale | $325,000+73.8%$127/sqft |
Source: | ||
| 5/18/2018 | Sold | $187,000-1.5%$73/sqft |
Source: | ||
| 3/21/2018 | Listed for sale | $189,900+2.6%$74/sqft |
Source: RE/MAX Rising #2181003 Report a problem | ||
Public tax history
| Year | Property taxes | Tax assessment |
|---|---|---|
| 2024 | $6,165 +7.3% | $82,353 +11.5% |
| 2023 | $5,747 +4.5% | $73,836 +8.2% |
| 2022 | $5,501 +8.9% | $68,259 +9.2% |
Find assessor info on the county website
Neighborhood: 61705
Nearby schools
GreatSchools rating
- 8/10Olympia North Elementary SchoolGrades: PK-5Distance: 7.6 mi
- 8/10Olympia Middle SchoolGrades: 6-8Distance: 10.3 mi
- 6/10Olympia High SchoolGrades: 9-12Distance: 10.3 mi
Schools provided by the listing agent
- Elementary: Fox Creek Elementary
- Middle: Parkside Jr High
- High: Normal Community West High Schoo
- District: 5
Source: MRED as distributed by MLS GRID. This data may not be complete. We recommend contacting the local school district to confirm school assignments for this home.

Get pre-qualified for a loan
At Zillow Home Loans, we can pre-qualify you in as little as 5 minutes with no impact to your credit score.An equal housing lender. NMLS #10287.



