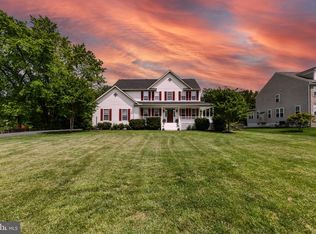Indulge in luxury living and walk to the Ashburn Metro w/ this exquisite former model end-unit brick townhome, boasting incredible upgrades and a bright, open floor plan flooded with natural light from numerous windows. Spanning 3398 finished sq ft with a three-level bump out, this home offers unparalleled space and elegance. Step into the ground floor level featuring a spacious rec room w/ luxury vinyl plank flooring, perfect for entertaining. There are 5 ceiling speakers for surround sound, chair rail molding, & recessed lighting. The French Doors lead to a private patio and a professionally landscaped fully fenced back yard with an enchanting English Garden. Additionally, there is a true fourth bedroom w/ French Doors & recessed lighting, plus a 3rd full bath w/ 12 x 12 ceramic tile floor, glass enclosed shower, & double vanity. The second floor welcomes you w/ a spacious foyer & bright formal living & dining area adorned w/ gleaming hardwoods, elegant trim & custom lighting. The living room features 3 floor-to-ceiling windows, ceiling speakers, & recessed lighting while the formal dining room provides a tray ceiling, bay window, wall sconces, & upgraded millwork. The gourmet kitchen is a chef's dream w/ upgraded granite counters, custom tile backsplash, & high-end appliances, while the cozy family room & sunroom offer relaxation and tranquility. The Kitchen has 24 x 24 tile flooring, large center island, upgraded 42" cabinetry, built-in secretary w/ glass faced cabinets, Newer GE Cafe Smart (wifi enabled) 4 door French Door refrigerator, double wall ovens, newer GE 4 burner gas cooktop, huge pantry w/ auto lighting, ceiling speakers, farm style sink w/ 2 sinks, & pendant & recessed lighting. Off the kitchen, enjoy the family room w/ gas fireplace w/ marble surround, ceiling fan, surround sound prewiring, and in wall wiring for the TV. In addition, you will love the bright rear sunroom w/ French Doors leading to the updated rear deck that overlooks the backyard & garden. On the third floor, retreat to the spectacular owner's suite w/ a luxurious bath & spacious sitting area. Two additional bedrooms, laundry room, and hall bath complete the upper level. The owner's suite is graced w/ upgraded carpeting, custom trim, recessed lighting, ceiling speakers, large walk-in closet with custom shelving, plus an additional thermostat & alarm control. The inviting luxury bath features a glass enclosed shower w/ rain showerhead, jetted tub, & Granite Counters. One of the Secondary Bedrooms has ceiling speakers, recessed lighting, & large closet w/ custom organizer, while the 3rd Bedroom has a ceiling fan & recessed lighting. The convenient laundry room has front loading washer, dryer, built in cabinetry, custom shelving, & wash basin. This home is further enhanced by 9 Ft ceilings, 3 level bump out, custom blinds, updated lighting, built-in ceiling speakers on 3 levels, newer interior paint, custom lead glass front door, alarm system w/ motion detectors, Leonox Gas HVAC system w/ electronic baffling system & flow control, 70 gallon HW heater, child window guards, & 2 car garage w/ 3 expansive storage closets, built in shelving, and automatic garage door opener. This incredible home is located in the desirable Amberleigh Community near the Broadlands Southern Walk Shopping Plaza & has a playground, sand volleyball court, & central park area with a pavilion for the great community gatherings. The HOA Fee is covered by the Landlord. For a small fee the Tenant can join the Southern Walk Pool. It's just steps away from the new Ashburn Metro and the Ashburn Station Towne Center offering wonderful shops, restaurants, & AMC Movie Theatres. There is access to great walking trails & you can walk to Moorefield Elementary School & Moorefield Station Community Park w/ pavilions for family celebrations, Also very convenient to major commuter routes like the Dulles Toll Rd & Loudoun County Parkway making your commute a breeze.
Small dogs up to 30 pounds ok
1 year lease
no smoking
Townhouse for rent
$3,700/mo
22227 Waterberry Ter, Ashburn, VA 20148
4beds
3,398sqft
Price may not include required fees and charges.
Townhouse
Available now
Small dogs OK
Central air
In unit laundry
Attached garage parking
Forced air
What's special
Private patioCozy family roomBright open floor planCustom trimUpdated rear deckGleaming hardwoodsGranite counters
- 8 days
- on Zillow |
- -- |
- -- |
Travel times
Looking to buy when your lease ends?
See how you can grow your down payment with up to a 6% match & 4.15% APY.
Facts & features
Interior
Bedrooms & bathrooms
- Bedrooms: 4
- Bathrooms: 4
- Full bathrooms: 3
- 1/2 bathrooms: 1
Heating
- Forced Air
Cooling
- Central Air
Appliances
- Included: Dishwasher, Dryer, Washer
- Laundry: In Unit
Features
- Walk In Closet
- Flooring: Hardwood
Interior area
- Total interior livable area: 3,398 sqft
Property
Parking
- Parking features: Attached
- Has attached garage: Yes
- Details: Contact manager
Features
- Patio & porch: Patio
- Exterior features: Heating system: Forced Air, Walk In Closet
Details
- Parcel number: 120273846000
Construction
Type & style
- Home type: Townhouse
- Property subtype: Townhouse
Building
Management
- Pets allowed: Yes
Community & HOA
Location
- Region: Ashburn
Financial & listing details
- Lease term: 1 Year
Price history
| Date | Event | Price |
|---|---|---|
| 7/8/2025 | Listed for rent | $3,700+2.8%$1/sqft |
Source: Zillow Rentals | ||
| 2/29/2024 | Listing removed | -- |
Source: Zillow Rentals | ||
| 2/12/2024 | Listed for rent | $3,600$1/sqft |
Source: Zillow Rentals | ||
| 4/9/2008 | Sold | $485,000-3%$143/sqft |
Source: Public Record | ||
| 4/5/2008 | Price change | $499,990-9.1%$147/sqft |
Source: Century 21 | ||
![[object Object]](https://photos.zillowstatic.com/fp/1fd2b910819e37d2e31a90ca5b1407a7-p_i.jpg)
