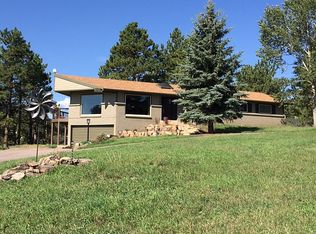3.9 Acres of mountain living at its finest & only 30 minutes away from the city, too! PLEASE NOTE: Unique living spaces showcase an elongated ranch style home with the Master Suite on one end of the house, and the other 3 main floor bedrooms on the other end of the property. The great room, kitchen, & flex room conveniently lie right in the middle. The home is flooded with natural light and panoramic mountain views. The backyard is your own private meadow, including a wireless fence. The SunSaver Electric Retractable Awning allows the balcony to be enjoyed throughout the day. The kitchen is fully updated with composite stone countertops, stainless steel appliances, & an open pantry. Brand new central A/C, plus 2 new ductless wall units. The heated driveway & front steps are convenient during the snowy winter months, and a powerful snow blower can be included, as well. The Master Suite offers vaulted ceilings, balcony access, an updated ensuite 3/4 bathroom & a big walk-in closet.
This property is off market, which means it's not currently listed for sale or rent on Zillow. This may be different from what's available on other websites or public sources.
