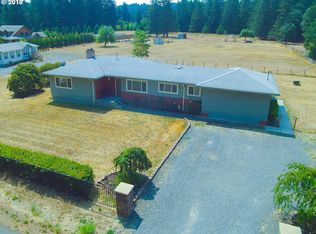Sold
$1,000,000
22225 S Saling Rd, Estacada, OR 97023
5beds
3,619sqft
Residential, Single Family Residence
Built in 1997
4.8 Acres Lot
$965,600 Zestimate®
$276/sqft
$3,873 Estimated rent
Home value
$965,600
$898,000 - $1.03M
$3,873/mo
Zestimate® history
Loading...
Owner options
Explore your selling options
What's special
Open House Saturday June 29th 12-4pm. This stunning residence and property has a beautiful view of Mount Hood! The custom built home is 3619 sq ft and has 5 bedrooms and 2.5 bath. The primary bedroom is on the main level and has high vaulted ceiling and a walk in closet. Primary bath has a large shower and vanity. A formal living and dining area as well as a large family kitchen. A comfortable family room that has sliders that open up to the 2500 sq ft gorgeous wrap around covered patio area with exposed cenent finish great for outdoor living! 52x32 brand new shop that has it own septic (needs a pump) It is plumbed for a bathroom. 26x18 Barn/shop with a 26x10 addition, 26x10 woodshop all buildings are wired 220 and have lighting. 3500 gallon pond with water feature. 42x20 green houses. There are 2 wells are located on the property with 10 water hydrants throughout the property. The well for the home has a newer VFD system installed. Roof is concrete tile, large car pad for parking multiple cars and RV parking. There are several varieties of trees and plants including Sequioa, Cypress, etc. All of this beauty is located on 4.8 level acres and is all usable! Come experience this exceptional property!
Zillow last checked: 8 hours ago
Listing updated: October 04, 2024 at 03:31am
Listed by:
Susan Wagner 503-781-1104,
Miner's & Assoc. Real Estate
Bought with:
Patty Schmitz-Thursam, 960500199
John L. Scott Market Center
Source: RMLS (OR),MLS#: 24250357
Facts & features
Interior
Bedrooms & bathrooms
- Bedrooms: 5
- Bathrooms: 3
- Full bathrooms: 2
- Partial bathrooms: 1
- Main level bathrooms: 2
Primary bedroom
- Features: Ceiling Fan, Vaulted Ceiling, Walkin Closet
- Level: Main
- Area: 272
- Dimensions: 17 x 16
Bedroom 2
- Features: Vaulted Ceiling
- Level: Upper
- Area: 210
- Dimensions: 14 x 15
Bedroom 3
- Features: Vaulted Ceiling
- Level: Upper
- Area: 210
- Dimensions: 14 x 15
Bedroom 4
- Level: Upper
- Area: 165
- Dimensions: 11 x 15
Bedroom 5
- Level: Upper
- Area: 165
- Dimensions: 11 x 15
Dining room
- Level: Main
- Area: 170
- Dimensions: 17 x 10
Family room
- Level: Main
- Area: 256
- Dimensions: 16 x 16
Kitchen
- Level: Main
- Area: 120
- Width: 8
Living room
- Level: Main
- Area: 256
- Dimensions: 16 x 16
Heating
- Heat Pump
Cooling
- Heat Pump
Appliances
- Included: Built In Oven, Dishwasher, Free-Standing Refrigerator, Electric Water Heater
- Laundry: Laundry Room
Features
- Ceiling Fan(s), High Ceilings, High Speed Internet, Vaulted Ceiling(s), Walk-In Closet(s)
- Flooring: Wall to Wall Carpet, Wood
- Windows: Triple Pane Windows, Vinyl Frames
- Basement: Crawl Space
Interior area
- Total structure area: 3,619
- Total interior livable area: 3,619 sqft
Property
Parking
- Parking features: Parking Pad, RV Access/Parking
- Has uncovered spaces: Yes
Accessibility
- Accessibility features: Accessible Entrance, Natural Lighting, Parking, Walkin Shower, Accessibility
Features
- Stories: 2
- Patio & porch: Covered Patio
- Exterior features: Water Feature, Yard
- Fencing: Fenced
- Has view: Yes
- View description: Mountain(s)
- Waterfront features: Pond
Lot
- Size: 4.80 Acres
- Features: Gated, Level, Pasture, Private, Trees, Acres 3 to 5
Details
- Additional structures: Barn, Greenhouse, RVParking, ToolShed, Workshop
- Parcel number: 00950947
- Zoning: RRFF5
Construction
Type & style
- Home type: SingleFamily
- Architectural style: Custom Style
- Property subtype: Residential, Single Family Residence
Materials
- Wood Siding
- Foundation: Concrete Perimeter
- Roof: Tile
Condition
- Approximately
- New construction: No
- Year built: 1997
Utilities & green energy
- Sewer: Septic Tank
- Water: Well
- Utilities for property: DSL
Community & neighborhood
Security
- Security features: Entry, Sidewalk
Location
- Region: Estacada
Other
Other facts
- Listing terms: Cash,Conventional,FHA,VA Loan
- Road surface type: Gravel
Price history
| Date | Event | Price |
|---|---|---|
| 10/4/2024 | Sold | $1,000,000-9.1%$276/sqft |
Source: | ||
| 8/30/2024 | Pending sale | $1,100,000$304/sqft |
Source: | ||
| 8/30/2024 | Listed for sale | $1,100,000+160%$304/sqft |
Source: | ||
| 3/7/2005 | Sold | $423,000$117/sqft |
Source: Public Record Report a problem | ||
Public tax history
| Year | Property taxes | Tax assessment |
|---|---|---|
| 2025 | $6,225 -5.6% | $527,498 +3% |
| 2024 | $6,597 +2.2% | $512,134 +3% |
| 2023 | $6,454 +2.9% | $497,218 +3% |
Find assessor info on the county website
Neighborhood: 97023
Nearby schools
GreatSchools rating
- 5/10Clackamas River Elementary SchoolGrades: K-5Distance: 0.8 mi
- 3/10Estacada Junior High SchoolGrades: 6-8Distance: 0.9 mi
- 4/10Estacada High SchoolGrades: 9-12Distance: 1.2 mi
Schools provided by the listing agent
- Elementary: Clackamas River
- Middle: Estacada
- High: Estacada
Source: RMLS (OR). This data may not be complete. We recommend contacting the local school district to confirm school assignments for this home.
Get a cash offer in 3 minutes
Find out how much your home could sell for in as little as 3 minutes with a no-obligation cash offer.
Estimated market value$965,600
Get a cash offer in 3 minutes
Find out how much your home could sell for in as little as 3 minutes with a no-obligation cash offer.
Estimated market value
$965,600
