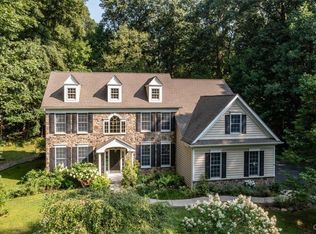Beautifully maintained custom home is ready for immediate occupancy. Situated on a private lot with large wooded area beyond back deck is part of the 3 acres of this property. Open 2 story foyer welcomes one in. Living room is open to the spacious dining room with tray ceiling. Gourmet kitchen has plenty of room for more than one cook! Lots of cabinets, walk-in pantry, gas cooktop, 2 wall ovens, L-shaped island, granite counters, computer area plus breakfast nook -- open to freshly painted family room with vaulted ceiling, skylights, gas fireplace and a back staircase up to loft and 2nd floor. Large study, powder room and laundry room w utility sink finish the 1st floor. Large bedroom w walk-in closet off of loft area. There is a princess bedroom w full bath plus another full bath the other bedrooms share. Private Master Bedroom suite has two walk-in closets, sitting room and full bath w separate shower, soaking tub, 2 vanities. Spacious daylight basement * oversized three car garage*shed*two zone heat pump replaced 2018 with propane gas back-up; 2014 electric hot water heater; 3 2014 well tank replaced; within minutes to I-78 and shopping*
This property is off market, which means it's not currently listed for sale or rent on Zillow. This may be different from what's available on other websites or public sources.
