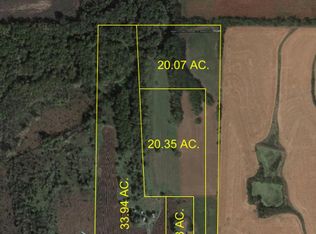Sold for $390,000
$390,000
2222 W Stagecoach Rd, Martell, NE 68404
4beds
2,260sqft
Single Family Residence
Built in 1989
5.84 Acres Lot
$402,400 Zestimate®
$173/sqft
$3,085 Estimated rent
Home value
$402,400
$362,000 - $447,000
$3,085/mo
Zestimate® history
Loading...
Owner options
Explore your selling options
What's special
Opportunity abounds - so much potential here! This acreage sits just 15 minutes South of Lincoln and offers pretty views and privacy. This one owner home is extremely spacious on both the main floor and in the full walk-out basement. A brand new roof was installed in April of 2024. Three bedrooms and 3 bathrooms on the main floor, along with high ceilings and lots of living space. The attached garage is an oversized 2 stall. The full basement has partial finish offering another bedroom and bathroom. There is also a second kitchen for great entertaining next to the great room. Come see the possibilities!
Zillow last checked: 8 hours ago
Listing updated: May 29, 2025 at 12:34pm
Listed by:
Kimberly Topp 402-430-7034,
BHHS Ambassador Real Estate,
Drew Topp 402-430-5095,
BHHS Ambassador Real Estate
Bought with:
Nic Fett, 20130672
SimpliCity Real Estate
Source: GPRMLS,MLS#: 22509900
Facts & features
Interior
Bedrooms & bathrooms
- Bedrooms: 4
- Bathrooms: 4
- Full bathrooms: 2
- 3/4 bathrooms: 2
- Main level bathrooms: 3
Primary bedroom
- Features: Wall/Wall Carpeting
- Level: Main
- Area: 225
- Dimensions: 15 x 15
Bedroom 2
- Features: Wall/Wall Carpeting
- Level: Main
- Area: 121
- Dimensions: 11 x 11
Bedroom 3
- Features: Wall/Wall Carpeting
- Level: Main
- Area: 117
- Dimensions: 9 x 13
Bedroom 4
- Features: Concrete Floor
- Level: Basement
- Area: 132
- Dimensions: 11 x 12
Primary bathroom
- Features: Full
Dining room
- Features: Wall/Wall Carpeting
- Level: Main
- Area: 144
- Dimensions: 12 x 12
Kitchen
- Features: Vinyl Floor
- Level: Main
- Area: 200
- Dimensions: 20 x 10
Living room
- Features: Wall/Wall Carpeting
- Level: Main
- Area: 464
- Dimensions: 16 x 29
Basement
- Area: 1950
Heating
- Electric, Heat Pump
Cooling
- Central Air
Appliances
- Laundry: Vinyl Floor
Features
- High Ceilings, Ceiling Fan(s)
- Flooring: Vinyl, Carpet, Concrete
- Basement: Walk-Out Access,Full,Partially Finished
- Has fireplace: No
Interior area
- Total structure area: 2,260
- Total interior livable area: 2,260 sqft
- Finished area above ground: 1,960
- Finished area below ground: 300
Property
Parking
- Total spaces: 2
- Parking features: Attached
- Attached garage spaces: 2
Features
- Patio & porch: Porch, Patio
- Fencing: None
Lot
- Size: 5.84 Acres
- Dimensions: 316.76 x 828.86 x 157.31 x 155.46 x 783.24
- Features: Over 5 up to 10 Acres, Level
Details
- Parcel number: 0833300004000
Construction
Type & style
- Home type: SingleFamily
- Architectural style: Ranch,Contemporary
- Property subtype: Single Family Residence
Materials
- Brick/Other
- Foundation: Block
- Roof: Composition
Condition
- Not New and NOT a Model
- New construction: No
- Year built: 1989
Utilities & green energy
- Sewer: Private Sewer
- Water: Private
Community & neighborhood
Location
- Region: Martell
- Subdivision: Rural 3800N
Other
Other facts
- Listing terms: Conventional,Cash
- Ownership: Fee Simple
Price history
| Date | Event | Price |
|---|---|---|
| 5/23/2025 | Sold | $390,000-2.5%$173/sqft |
Source: | ||
| 4/23/2025 | Pending sale | $399,900$177/sqft |
Source: | ||
| 4/17/2025 | Listed for sale | $399,900-15.8%$177/sqft |
Source: | ||
| 4/17/2025 | Listing removed | $475,000$210/sqft |
Source: | ||
| 12/31/2024 | Listed for sale | $475,000$210/sqft |
Source: | ||
Public tax history
Tax history is unavailable.
Neighborhood: 68404
Nearby schools
GreatSchools rating
- 6/10Crete Intermediate SchoolGrades: 3-5Distance: 10.1 mi
- 7/10Crete Middle SchoolGrades: 6-8Distance: 10 mi
- 2/10Crete High SchoolGrades: 9-12Distance: 9.8 mi
Schools provided by the listing agent
- Elementary: Crete
- Middle: Crete
- High: Crete
- District: Crete
Source: GPRMLS. This data may not be complete. We recommend contacting the local school district to confirm school assignments for this home.

Get pre-qualified for a loan
At Zillow Home Loans, we can pre-qualify you in as little as 5 minutes with no impact to your credit score.An equal housing lender. NMLS #10287.
