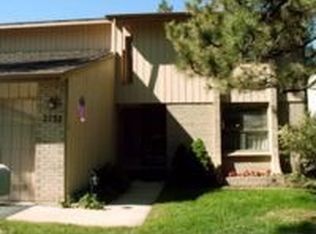Rare opportunity to own a spacious, freshly updated townhome in Ridgewood Village! This property backs to a beautifully landscaped green space just off the patio area of this home. Ground level entry plus private driveway & 2 car attached garage make this feel like home. Entire interior has fresh paint, new carpet and updated plumbing fixtures. Large main floor living are access to patio and green space. Kitchen & family room share large open space with cozy fireplace, wet bar pantry & eat in space. Kitchen features white cabinetry, laminate counters and laminate wood flooring. Upstairs is a huge master suite with en-suite bath, walk in shower and double closets.The upper floor includes 2 additional bedrooms, both large and light filled, plus a second bath with large walk-in shower.
This property is off market, which means it's not currently listed for sale or rent on Zillow. This may be different from what's available on other websites or public sources.
