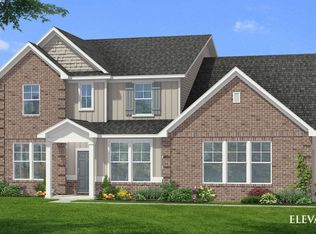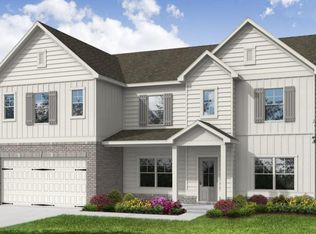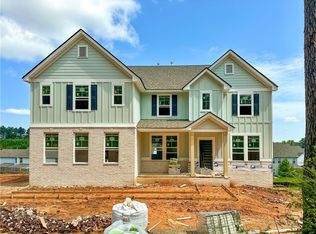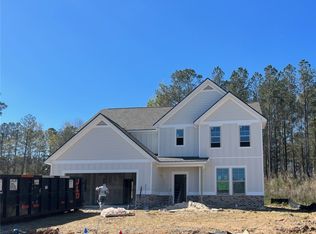Sold for $599,629 on 09/26/25
$599,629
2222 W Farmville Rd, Waverly, AL 36879
4beds
3,791sqft
Single Family Residence
Built in 2025
1.25 Acres Lot
$610,900 Zestimate®
$158/sqft
$3,325 Estimated rent
Home value
$610,900
$556,000 - $666,000
$3,325/mo
Zestimate® history
Loading...
Owner options
Explore your selling options
What's special
Unlock $25,000 in flex cash from the builder & up to 2% from the lender by utilizing one of our Approved Lenders. DRB Homes presents The Rainier on an unfinished basement is a stunning Craftsman home offering 4 bedrooms & 3.5 baths. This home features a 3-car side entry garage. Discover the formal dining room boasting a coffered ceiling & study with French doors. The large eat-in kitchen is a chef's dream, with quartz countertops, painted cabinets, wall oven, a gas cooktop with hood vent, and butler's pantry. The great room features a gas fireplace. The first-floor primary suite offers a coffered ceiling, a luxurious bathroom with dual vanities, freestanding tub, separate shower, water closet, huge walk-in closet. Upstairs are 3 additional bedrooms, 2 bathrooms, a media room, & a loft area. Additional features of this home include a rear deck, gutters, a smart home-enabled package, and more! Please note that the Matterport tour showcases a similar home.
Zillow last checked: 8 hours ago
Listing updated: September 26, 2025 at 08:54am
Listed by:
MICHY AJA,
BERKSHIRE HATHAWAY HOMESERVICES 334-826-1010
Bought with:
MICHY AJA, 97477
BERKSHIRE HATHAWAY HOMESERVICES
Source: LCMLS,MLS#: 171389Originating MLS: Lee County Association of REALTORS
Facts & features
Interior
Bedrooms & bathrooms
- Bedrooms: 4
- Bathrooms: 4
- Full bathrooms: 3
- 1/2 bathrooms: 1
- Main level bathrooms: 1
Primary bedroom
- Description: Coffered Ceiling,Flooring: Carpet
- Level: First
Bedroom 2
- Description: Flooring: Carpet
- Level: Second
Bedroom 3
- Description: Flooring: Carpet
- Level: Second
Bedroom 4
- Description: Flooring: Carpet
- Level: Second
Breakfast room nook
- Description: Flooring: Plank,Simulated Wood
- Level: First
Dining room
- Description: Coffered Ceiling,Flooring: Plank,Simulated Wood
- Level: First
Great room
- Description: Ventless Gas Fireplace,Flooring: Plank,Simulated Wood
- Features: Fireplace
- Level: First
Kitchen
- Description: Quartz Countertops,Flooring: Plank,Simulated Wood
- Level: First
Laundry
- Description: Flooring: Tile
- Level: First
Other
- Description: Office,Flooring: Plank,Simulated Wood
- Level: First
Other
- Description: Media Room,Flooring: Carpet
- Level: Second
Other
- Description: Loft,Flooring: Carpet
- Level: Second
Other
- Description: Unfinished Basement
- Level: Basement
Heating
- Forced Air, Gas
Cooling
- Central Air, Gas
Appliances
- Included: Dishwasher, Gas Cooktop, Disposal, Microwave, Oven
- Laundry: Washer Hookup, Dryer Hookup
Features
- Breakfast Area, Ceiling Fan(s), Separate/Formal Dining Room, Eat-in Kitchen, Garden Tub/Roman Tub, Kitchen Island, Primary Downstairs, Pantry
- Flooring: Carpet, Plank, Simulated Wood, Tile
- Basement: Exterior Entry,Full,Bath/Stubbed,Walk-Out Access
- Number of fireplaces: 1
- Fireplace features: One, Gas Log
Interior area
- Total interior livable area: 3,791 sqft
- Finished area above ground: 3,791
- Finished area below ground: 0
Property
Parking
- Parking features: Attached, Three or more Spaces
- Has attached garage: Yes
Features
- Levels: Two
- Stories: 2
- Patio & porch: Deck, Patio
- Pool features: Community
- Fencing: None
Lot
- Size: 1.25 Acres
- Features: 1-3 Acres
Details
- Parcel number: 0802044000007000
Construction
Type & style
- Home type: SingleFamily
- Property subtype: Single Family Residence
Materials
- Brick Veneer, Cement Siding
Condition
- Year built: 2025
Details
- Warranty included: Yes
Utilities & green energy
- Utilities for property: Natural Gas Available, Sewer Connected, Underground Utilities, Water Available
Community & neighborhood
Security
- Security features: Security System
Location
- Region: Waverly
- Subdivision: THE PRESERVE
HOA & financial
HOA
- Has HOA: Yes
- Amenities included: Clubhouse, Barbecue, Pool
Price history
| Date | Event | Price |
|---|---|---|
| 9/26/2025 | Sold | $599,629-1.2%$158/sqft |
Source: LCMLS #171389 Report a problem | ||
| 11/30/2024 | Pending sale | $606,789$160/sqft |
Source: LCMLS #171389 Report a problem | ||
| 11/10/2024 | Price change | $606,789+0.8%$160/sqft |
Source: LCMLS #171389 Report a problem | ||
| 8/17/2024 | Listed for sale | $601,789+417.7%$159/sqft |
Source: LCMLS #171389 Report a problem | ||
| 7/1/2014 | Sold | $116,250$31/sqft |
Source: Public Record Report a problem | ||
Public tax history
| Year | Property taxes | Tax assessment |
|---|---|---|
| 2023 | $1,080 | $20,000 |
| 2022 | $1,080 +102% | $20,000 +102% |
| 2021 | $535 | $9,900 |
Find assessor info on the county website
Neighborhood: 36879
Nearby schools
GreatSchools rating
- 10/10Margaret Yarbrough SchoolGrades: 4-5Distance: 2.6 mi
- 6/10Drake Middle SchoolGrades: 6Distance: 4.2 mi
- 7/10Auburn High SchoolGrades: 10-12Distance: 7 mi
Schools provided by the listing agent
- Elementary: WOODLAND PINES/YARBROUGH
- Middle: WOODLAND PINES/YARBROUGH
Source: LCMLS. This data may not be complete. We recommend contacting the local school district to confirm school assignments for this home.

Get pre-qualified for a loan
At Zillow Home Loans, we can pre-qualify you in as little as 5 minutes with no impact to your credit score.An equal housing lender. NMLS #10287.
Sell for more on Zillow
Get a free Zillow Showcase℠ listing and you could sell for .
$610,900
2% more+ $12,218
With Zillow Showcase(estimated)
$623,118


