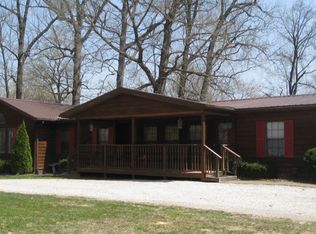Closed
$430,000
2222 Vfw Rd, Mitchell, IN 47446
4beds
3,300sqft
Single Family Residence
Built in 2005
3.61 Acres Lot
$431,900 Zestimate®
$--/sqft
$2,532 Estimated rent
Home value
$431,900
$410,000 - $453,000
$2,532/mo
Zestimate® history
Loading...
Owner options
Explore your selling options
What's special
Welcome home to this stunning 3200+ sq. ft. Cape Cod mini-farm on 3.61 acres located near the Beautiful Spring Mill Park Recreational Area. Tucked away off the road, you’ll love the privacy, country views, and inviting drive that leads you past beautiful pasture space and newer 30' x 48' garage/barn. Stroll up the pathway to the covered front porch—your perfect outdoor oasis for relaxing on warm summer days. Step inside to the formal foyer, an ideal spot to kick off your shoes after a long day. From here, you’re welcomed into the grand entryway with an elegant staircase leading upstairs, or the open flow into the spacious living room and kitchen. Vaulted ceilings, crown molding, and luxurious finishing touches greet you throughout the home. The cozy living room features a gas fireplace, perfect for chilly nights, and flows seamlessly into the bright sunroom where natural light fills the space year-round. On the main level, you’ll also find a versatile office/fourth bedroom with a full bath that connects to the attached two-car garage—making it a perfect second master suite if desired—as well as a convenient half bath off the foyer. Upstairs, a spacious loft connects the oversized master suite to a large second bedroom. This level also includes another bedroom, a full bath, a generously sized laundry room, and plenty of storage space. Recent updates include: new garage doors, newer roof, and more. Utility providers include Orange County REMC , South Lawrence Water, and Orange County REMC Fiber internet. Life away from the City doesn’t have to be in a shack. Come experience campfires and smores on starlit evenings as your gorgeous new home lights up the countryside.
Zillow last checked: 8 hours ago
Listing updated: October 17, 2025 at 02:00pm
Listed by:
Delmar W Wagler Office:812-636-5600,
Integrity Realty Group LLC
Bought with:
Kelli Lucas, RB14041607
LUCAS Indiana Realty and Home Services
Source: IRMLS,MLS#: 202535818
Facts & features
Interior
Bedrooms & bathrooms
- Bedrooms: 4
- Bathrooms: 3
- Full bathrooms: 3
- Main level bedrooms: 1
Bedroom 1
- Level: Upper
Bedroom 2
- Level: Upper
Heating
- Electric
Cooling
- Central Air
Features
- Has basement: No
- Number of fireplaces: 1
- Fireplace features: Living Room, One
Interior area
- Total structure area: 3,300
- Total interior livable area: 3,300 sqft
- Finished area above ground: 3,300
- Finished area below ground: 0
Property
Parking
- Total spaces: 3
- Parking features: Attached
- Attached garage spaces: 3
Features
- Levels: Two
- Stories: 2
Lot
- Size: 3.61 Acres
- Features: Rolling Slope
Details
- Additional structures: Shed
- Parcel number: 471505300063.000004
Construction
Type & style
- Home type: SingleFamily
- Property subtype: Single Family Residence
Materials
- Shingle Siding, Vinyl Siding
- Foundation: Slab
Condition
- New construction: No
- Year built: 2005
Utilities & green energy
- Sewer: Septic Tank
- Water: Public
Community & neighborhood
Location
- Region: Mitchell
- Subdivision: None
Price history
| Date | Event | Price |
|---|---|---|
| 10/17/2025 | Sold | $430,000-4.4% |
Source: | ||
| 10/2/2025 | Pending sale | $450,000 |
Source: | ||
| 9/22/2025 | Price change | $450,000-3.2% |
Source: | ||
| 9/5/2025 | Listed for sale | $465,000+11.2% |
Source: | ||
| 3/31/2023 | Sold | $418,000-1.6%$127/sqft |
Source: | ||
Public tax history
| Year | Property taxes | Tax assessment |
|---|---|---|
| 2024 | $3,351 +40.8% | $362,800 +7.2% |
| 2023 | $2,380 -0.2% | $338,500 +25.8% |
| 2022 | $2,385 +3.9% | $269,000 +11.6% |
Find assessor info on the county website
Neighborhood: 47446
Nearby schools
GreatSchools rating
- 3/10Burris Elementary SchoolGrades: 3-5Distance: 3.1 mi
- 6/10Mitchell Jr High SchoolGrades: 6-8Distance: 2.6 mi
- 3/10Mitchell High SchoolGrades: 9-12Distance: 2.6 mi
Schools provided by the listing agent
- Elementary: Burris/Hatfield
- Middle: Mitchell
- High: Mitchell
- District: Mitchell Community Schools
Source: IRMLS. This data may not be complete. We recommend contacting the local school district to confirm school assignments for this home.

Get pre-qualified for a loan
At Zillow Home Loans, we can pre-qualify you in as little as 5 minutes with no impact to your credit score.An equal housing lender. NMLS #10287.
