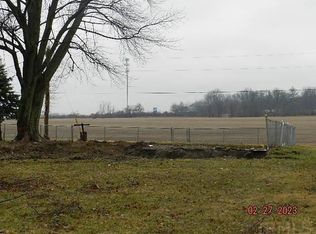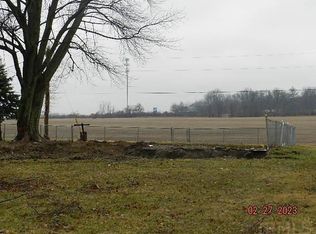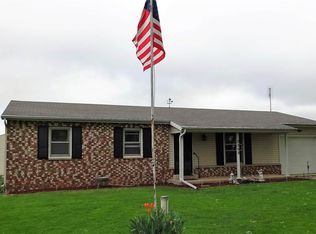CONTINGENT OFFER, ACCEPTING BACK-UP OFFERS. New Price! Move-in Ready One-Story Home with many Contemporary Updates Featuring 3 bedrooms, 1.5 baths, Large Open Kitchen, New Floors, Doors & Vinyl Windows! Kitchen is eat-in with patio doors leading to your deck, taking in your large yard; perfect for entertaining! Kitchen also opens to the Living Room that features another set of patio doors to add light and access to the deck along with a gas fireplace. Master has walk-in closet & en-suite half bath that could easily be converted to a full bath! Home also has an attached 2-car garage and asphalt drive. Great location in the quiet Bell Wood Acres Subdivision that is only a couple miles from the conveniences of town, close to US 31 & 25!
This property is off market, which means it's not currently listed for sale or rent on Zillow. This may be different from what's available on other websites or public sources.



