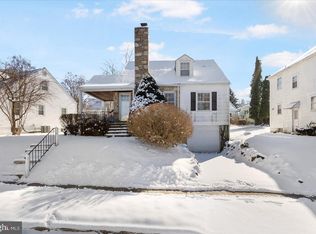BEAUTIFULLY RENOVATED 4BR/3BA EXPANDED CAPE WITH GARAGE. NEW ROOF, NEW GAS FURNACE, CENTRAL A/C+HOT WATER HEATER. NEW WINDOWS, VINYL SIDING, GUTTERS+DOWNSPOUTS. FRESHLY PAINTED, BRIGHT OPEN FLOOR PLAN! NEW GOURMET WHITE KITCHEN W/BREAKFAST BAR,GRANITE COUNTERS+NEW STAINLESS STEEL APPLIANCES. NEW HARDWOODS IN LIVING ROOM+DINING ROOM. 2 BEDROOMS+NEW FULLY TILED BATH COMPLETE THE MAIN LEVEL. MASTER BEDROOM SUITE W/3 CLOSETS, SITTING AREA+LUXURY MASTER BATH W/WHIRLPOOL TUB, SEPARATE SHOWER+PRIVATE WATER CLOSET. FINISHED LOWER LEVEL FAMILY ROOM,BEDROOM #4+NEW FULL BATH #3. GORGEOUS PRIVATE SETTING, LARGE COVERED FRONT PORCH. DON'T MISS THIS EXCEPTIONAL HOUSE.
This property is off market, which means it's not currently listed for sale or rent on Zillow. This may be different from what's available on other websites or public sources.


