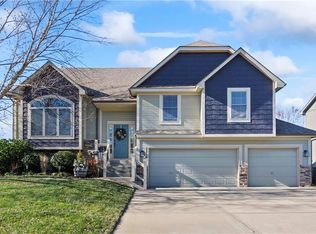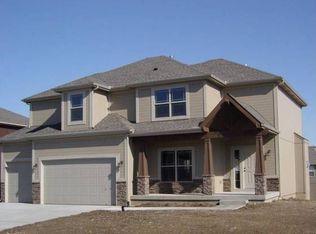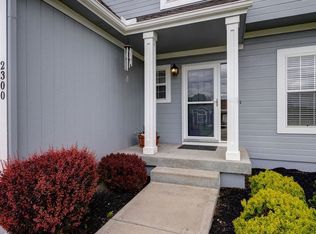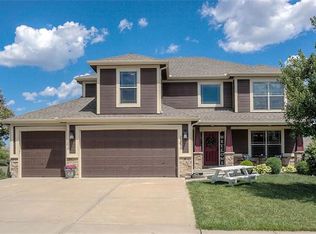Sold
Price Unknown
2222 SW Feather Ridge Rd, Lees Summit, MO 64082
5beds
3,594sqft
Single Family Residence
Built in 2007
10,454.4 Square Feet Lot
$522,200 Zestimate®
$--/sqft
$2,648 Estimated rent
Home value
$522,200
$496,000 - $548,000
$2,648/mo
Zestimate® history
Loading...
Owner options
Explore your selling options
What's special
WOW!! This 2-Story Remodeled Home in Desirable Eagle Creek Neighborhood.
Step into luxury with this beautifully updated 5-bedroom, 4.1-bath home. Every detail exudes fun and functionality, from the remodeled kitchen with granite countertops, an oversized island, and new cabinets to the glistening refinished light hardwood floors. New windows, New HVAC, New Lighting!
The spacious living area seamlessly integrates with the kitchen, creating an open, inviting space for both daily living and entertaining. With a wall of windows that overlooks Outdoor Oasis! Experience true outdoor living with the newly added 20x24 covered entertaining patio, complete with an outdoor TV, lounge space, and dedicated dining area. This enchanting space promises countless hours of relaxation and enjoyment.
The upper level boasts four well-appointed bedrooms, each offering its own unique charm. The primary bedroom is a sanctuary of comfort and versatility, featuring a bonus room perfect for a home office or a customized primary bath tailored to your desires.
The lower level presents a world of possibilities. Discover a fifth bedroom, a cozy TV area, and an additional bonus room ideal for a hobby space or personal workout area.
Impeccable finishes and attention to detail throughout this home - Abundant natural light enhances the welcoming ambiance. Thoughtfully designed layout for modern living.
Zillow last checked: 8 hours ago
Listing updated: November 15, 2023 at 01:01pm
Listing Provided by:
True KC Team 913-345-0700,
ReeceNichols - Leawood,
Kathleen Markham 913-568-4545,
ReeceNichols - Leawood
Bought with:
Matthew Webb, 2021005263
Keller Williams Realty Partners Inc.
Source: Heartland MLS as distributed by MLS GRID,MLS#: 2457321
Facts & features
Interior
Bedrooms & bathrooms
- Bedrooms: 5
- Bathrooms: 5
- Full bathrooms: 4
- 1/2 bathrooms: 1
Primary bedroom
- Features: Carpet
- Level: Second
- Area: 255 Square Feet
- Dimensions: 15 x 17
Bedroom 2
- Features: Carpet
- Level: Second
- Area: 156 Square Feet
- Dimensions: 12 x 13
Bedroom 3
- Features: Carpet, Walk-In Closet(s)
- Level: Second
- Area: 143 Square Feet
- Dimensions: 11 x 13
Bedroom 4
- Features: Carpet
- Level: Second
- Area: 143 Square Feet
- Dimensions: 11 x 13
Breakfast room
- Level: First
- Area: 100 Square Feet
- Dimensions: 10 x 10
Dining room
- Features: Carpet
- Level: First
- Area: 144 Square Feet
- Dimensions: 12 x 12
Kitchen
- Features: Pantry
- Level: First
- Area: 154 Square Feet
- Dimensions: 11 x 14
Laundry
- Features: Vinyl
- Level: Second
- Area: 49 Square Feet
- Dimensions: 7 x 7
Living room
- Features: Carpet, Fireplace
- Level: First
- Area: 408 Square Feet
- Dimensions: 17 x 24
Sitting room
- Features: Carpet
- Level: Second
- Area: 132 Square Feet
- Dimensions: 11 x 12
Heating
- Heatpump/Gas
Cooling
- Heat Pump
Appliances
- Included: Dishwasher, Disposal, Microwave, Refrigerator, Built-In Electric Oven
- Laundry: Bedroom Level, Upper Level
Features
- Ceiling Fan(s), Kitchen Island, Pantry, Stained Cabinets, Walk-In Closet(s)
- Flooring: Carpet, Wood
- Windows: Thermal Windows
- Basement: Basement BR,Finished,Sump Pump
- Number of fireplaces: 1
- Fireplace features: Living Room
Interior area
- Total structure area: 3,594
- Total interior livable area: 3,594 sqft
- Finished area above ground: 2,491
- Finished area below ground: 1,103
Property
Parking
- Total spaces: 3
- Parking features: Attached
- Attached garage spaces: 3
Features
- Patio & porch: Covered
- Fencing: Wood
Lot
- Size: 10,454 sqft
- Features: Level
Details
- Parcel number: 69210241400000000
Construction
Type & style
- Home type: SingleFamily
- Architectural style: Traditional
- Property subtype: Single Family Residence
Materials
- Frame
- Roof: Composition
Condition
- Year built: 2007
Utilities & green energy
- Sewer: Public Sewer
- Water: Public
Community & neighborhood
Security
- Security features: Smoke Detector(s)
Location
- Region: Lees Summit
- Subdivision: Eagle Creek
HOA & financial
HOA
- Has HOA: Yes
- HOA fee: $420 annually
- Amenities included: Play Area, Pool, Trail(s)
- Services included: Trash
- Association name: Eagle Creek
Other
Other facts
- Listing terms: Cash,Conventional,FHA,VA Loan
- Ownership: Other
Price history
| Date | Event | Price |
|---|---|---|
| 11/7/2023 | Sold | -- |
Source: | ||
| 10/8/2023 | Pending sale | $485,000$135/sqft |
Source: | ||
| 10/5/2023 | Listed for sale | $485,000+58%$135/sqft |
Source: | ||
| 9/1/2017 | Sold | -- |
Source: Agent Provided Report a problem | ||
| 6/20/2017 | Price change | $307,000-1.6%$85/sqft |
Source: Better Homes and Gardens Real Estate Kansas City Homes #2049354 Report a problem | ||
Public tax history
| Year | Property taxes | Tax assessment |
|---|---|---|
| 2024 | $6,165 +0.7% | $85,385 |
| 2023 | $6,121 +22.4% | $85,385 +37.8% |
| 2022 | $5,000 -2% | $61,941 |
Find assessor info on the county website
Neighborhood: 64082
Nearby schools
GreatSchools rating
- 7/10Hawthorn Hill Elementary SchoolGrades: K-5Distance: 0.9 mi
- 6/10Summit Lakes Middle SchoolGrades: 6-8Distance: 2.6 mi
- 9/10Lee's Summit West High SchoolGrades: 9-12Distance: 1.3 mi
Schools provided by the listing agent
- Elementary: Hawthorn Hills
- Middle: Summit Lakes
- High: Lee's Summit West
Source: Heartland MLS as distributed by MLS GRID. This data may not be complete. We recommend contacting the local school district to confirm school assignments for this home.
Get a cash offer in 3 minutes
Find out how much your home could sell for in as little as 3 minutes with a no-obligation cash offer.
Estimated market value$522,200
Get a cash offer in 3 minutes
Find out how much your home could sell for in as little as 3 minutes with a no-obligation cash offer.
Estimated market value
$522,200



