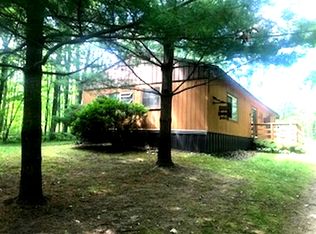Sold for $265,000 on 10/10/25
$265,000
2222 Ridge Rd, Harrison, MI 48625
3beds
1,562sqft
Single Family Residence
Built in 1997
0.61 Acres Lot
$266,200 Zestimate®
$170/sqft
$1,480 Estimated rent
Home value
$266,200
Estimated sales range
Not available
$1,480/mo
Zestimate® history
Loading...
Owner options
Explore your selling options
What's special
Look no more, this is the one! Incredible opportunity to buy a one-of-a-kind waterfront home or cottage fully furnished and ready to enjoy! All of the home's contents (excluding some personal property items to be removed) are negotiable with a great offer! This one has something to offer everyone. The home features three bedrooms and two full bathrooms. Enjoy one of the two covered porches overlooking the water, with the lower level being screened in! The home comfortably sleeps 8-10 people! The main level living room features vaulted ceilings, a wood-burning fireplace, and newer vinyl flooring throughout. The lower level has a third bedroom, a full bath, and a family/ game room with a bunk bed, woodstove, and an air hockey table! The home has seen many upgrades, including a new roof and furnace in the last 12 months. You're not likely to fight for parking, as it has a large level yard at the back of the home. Sutherland Lake is an all-sports lake perfect for fishing, jet skis, boating, or a leisurely pontoon ride! The Harrison area also has plenty to offer, with nearby grocery stores, restaurants, and shopping, downhill skiing or tubing at Snow Snake, a day of off-roading at Rocks and Valleys Off Road Park, or hit the Leota ORV trails for a day of trail riding. This home is not a drive-by! See this one today before it's gone!
Zillow last checked: 8 hours ago
Listing updated: October 15, 2025 at 04:47pm
Listed by:
Gaylon Koutz 989-317-6892,
FIVE STAR REAL ESTATE - MT. PLEASANT 616-791-1500
Bought with:
Heidi Lawhorne, 6501457127
RESULTS REALTY
Source: NGLRMLS,MLS#: 1937333
Facts & features
Interior
Bedrooms & bathrooms
- Bedrooms: 3
- Bathrooms: 2
- Full bathrooms: 1
- 3/4 bathrooms: 1
- Main level bathrooms: 1
- Main level bedrooms: 2
Primary bedroom
- Level: Main
- Area: 120.78
- Dimensions: 10.96 x 11.02
Bedroom 2
- Level: Main
- Area: 116.7
- Dimensions: 10.13 x 11.52
Bedroom 3
- Level: Lower
- Area: 136.61
- Dimensions: 10.46 x 13.06
Primary bathroom
- Features: Shared
Kitchen
- Level: Main
- Area: 211.79
- Dimensions: 13.62 x 15.55
Living room
- Level: Main
- Area: 214.9
- Dimensions: 15.55 x 13.82
Heating
- Forced Air, Propane, Fireplace(s)
Cooling
- Central Air
Appliances
- Included: Refrigerator, Oven/Range, Dishwasher, Washer, Dryer, Exhaust Fan, Electric Water Heater
- Laundry: Lower Level
Features
- Vaulted Ceiling(s), Drywall, Ceiling Fan(s)
- Flooring: Vinyl, Carpet
- Basement: Full,Walk-Out Access,Egress Windows,Finished
- Has fireplace: Yes
- Fireplace features: Wood Burning
Interior area
- Total structure area: 1,562
- Total interior livable area: 1,562 sqft
- Finished area above ground: 912
- Finished area below ground: 650
Property
Parking
- Parking features: None, Dirt
Accessibility
- Accessibility features: None
Features
- Levels: One
- Stories: 1
- Patio & porch: Multi-Level Decking, Covered
- Exterior features: Rain Gutters, Dock
- Has view: Yes
- View description: Water
- Water view: Water
- Waterfront features: All Sports, Soft Bottom, Lake
- Body of water: Sutherland Lake
- Frontage type: Waterfront
- Frontage length: 135
Lot
- Size: 0.61 Acres
- Dimensions: 19.89 x 117.6 x 193.79 x 134.
- Features: Wooded, Level, Bluff, Metes and Bounds
Details
- Additional structures: Shed(s)
- Parcel number: 00749006501
- Zoning description: Residential
Construction
Type & style
- Home type: SingleFamily
- Architectural style: Ranch
- Property subtype: Single Family Residence
Materials
- Frame, Vinyl Siding
- Foundation: Poured Concrete
- Roof: Asphalt
Condition
- New construction: No
- Year built: 1997
Utilities & green energy
- Sewer: Private Sewer
- Water: Private
Community & neighborhood
Community
- Community features: None
Location
- Region: Harrison
- Subdivision: 1ST ADDITION TO WILD LIFE PARK
HOA & financial
HOA
- Services included: None
Other
Other facts
- Listing agreement: Exclusive Right Sell
- Listing terms: Conventional,Cash,FHA,MSHDA,USDA Loan,VA Loan,1031 Exchange
- Ownership type: Private Owner
- Road surface type: Gravel
Price history
| Date | Event | Price |
|---|---|---|
| 10/10/2025 | Sold | $265,000-8.3%$170/sqft |
Source: | ||
| 8/8/2025 | Listed for sale | $289,000$185/sqft |
Source: | ||
Public tax history
| Year | Property taxes | Tax assessment |
|---|---|---|
| 2025 | $2,788 +21.5% | $105,800 +12.1% |
| 2024 | $2,295 | $94,400 +16.4% |
| 2023 | -- | $81,100 +16.7% |
Find assessor info on the county website
Neighborhood: 48625
Nearby schools
GreatSchools rating
- 4/10Harrison Middle SchoolGrades: 6-8Distance: 1.7 mi
- 7/10Harrison Community High SchoolGrades: 9-12Distance: 1.7 mi
Schools provided by the listing agent
- District: Harrison Community Schools
Source: NGLRMLS. This data may not be complete. We recommend contacting the local school district to confirm school assignments for this home.

Get pre-qualified for a loan
At Zillow Home Loans, we can pre-qualify you in as little as 5 minutes with no impact to your credit score.An equal housing lender. NMLS #10287.

